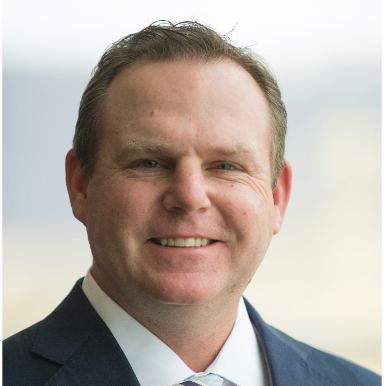Bought with BERKSHIRE HATHAWAY THE PREFERRED REALTY
$185,000
$185,000
For more information regarding the value of a property, please contact us for a free consultation.
2 Beds
2 Baths
1,495 SqFt
SOLD DATE : 09/29/2025
Key Details
Sold Price $185,000
Property Type Single Family Home
Sub Type Single Family Residence
Listing Status Sold
Purchase Type For Sale
Square Footage 1,495 sqft
Price per Sqft $123
MLS Listing ID 1715456
Sold Date 09/29/25
Style Raised Ranch
Bedrooms 2
Full Baths 2
Construction Status Resale
HOA Y/N No
Year Built 1961
Annual Tax Amount $2,975
Lot Size 0.290 Acres
Acres 0.29
Property Sub-Type Single Family Residence
Property Description
Immaculately kept raised brick rancher on a cul-de-sac! Situated in Upper Yoder TWP, this 2Bd 2Ba has the low taxes but yet Westmont Hilltop Schools! Upgraded windows, central air, updated doors and plush carpeting are just a few of the bonuses that this home has to offer. Open concept with a separate sunroom off the back that could double as an office space. Sit on the fabulous stone patio and enjoy your coffee or host a fun yard party! Downstairs find a finished basement with a bath and a 2 car integral garage with workbench. This home has been cared for and it shows!
Location
State PA
County Somerset/cambria
Area Westmont Hilltop School District
Rooms
Basement Full
Interior
Interior Features Kitchen Island
Heating Gas, Hot Water
Cooling Central Air
Fireplace No
Appliance Some Electric Appliances, Cooktop, Dryer, Dishwasher, Microwave, Refrigerator, Washer
Exterior
Parking Features Built In, Garage Door Opener
Water Access Desc Public
Roof Type Asphalt
Total Parking Spaces 2
Garage Yes
Building
Sewer Public Sewer
Water Public
Architectural Style Raised Ranch
Structure Type Brick
Construction Status Resale
Schools
School District Westmont Hilltop
Others
Financing Cash
Read Less Info
Want to know what your home might be worth? Contact us for a FREE valuation!
Our team is ready to help you sell your home for the highest possible price ASAP

GET MORE INFORMATION

REALTOR® | Lic# RS219743L






