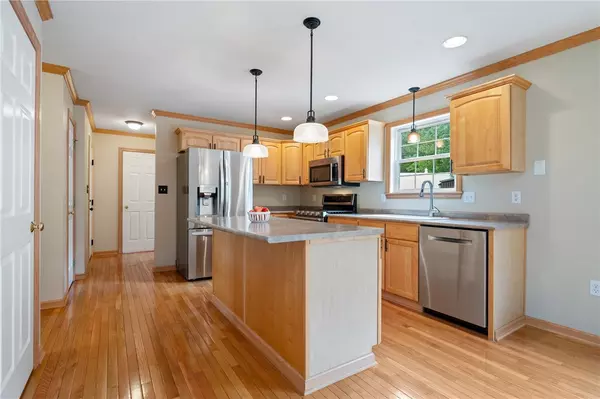$486,777
$450,000
8.2%For more information regarding the value of a property, please contact us for a free consultation.
4 Beds
3 Baths
9,321 Sqft Lot
SOLD DATE : 06/07/2024
Key Details
Sold Price $486,777
Property Type Single Family Home
Sub Type Single Family Residence
Listing Status Sold
Purchase Type For Sale
Subdivision The Woodlands
MLS Listing ID 1652630
Sold Date 06/07/24
Style Two Story
Bedrooms 4
Full Baths 2
Half Baths 1
HOA Fees $29/mo
Originating Board WESTPENN
Year Built 2003
Annual Tax Amount $4,830
Lot Size 9,321 Sqft
Acres 0.214
Lot Dimensions 41x60x127x35x145
Property Description
Picture perfect custom-built home, professionally landscaped offering curb appeal plus! Greet guests at the exquisite new Pella front door offering ample light. Quality & attention to detail are evident the moment you enter seeing the gleaming hardwood floors & ample crown molding. The desirable open floor plan is great for entertaining! The spacious eat-in kitchen boasts new deluxe stainless appliances, abundant rich wood cabinets, & huge center island illuminated by stylish pendant lighting. Access the deck, patio, & level fenced yard via a slider in the chef's kitchen. A brick hearth fireplace with stately wood mantel & vaulted ceiling makes the expansive family room and ideal gathering place. A lush master suite boasts huge walk-in closet & spa-like master bath w/jet tub, sep. shower, & double bowl vanity. Generous-sized bedrooms feature oversized closets & overhead lighting. The lower-level basement is an open palate for your future gameroom. HOA offers sports courts & playgrounds
Location
State PA
County Butler
Area Cranberry Twp
Rooms
Basement Full
Interior
Interior Features Jetted Tub, Kitchen Island, Pantry, Window Treatments
Heating Forced Air, Gas
Cooling Central Air
Flooring Hardwood, Tile, Carpet
Fireplaces Number 1
Fireplaces Type Family/Living/Great Room
Window Features Window Treatments
Appliance Some Gas Appliances, Convection Oven, Dishwasher, Disposal, Microwave, Refrigerator, Stove
Exterior
Garage Attached, Garage, Garage Door Opener
Roof Type Asphalt
Total Parking Spaces 2
Building
Story 2
Sewer Public Sewer
Water Public
Structure Type Brick,Vinyl Siding
Schools
Elementary Schools Seneca Valley
Middle Schools Seneca Valley
High Schools Seneca Valley
School District Seneca Valley, Seneca Valley, Seneca Valley
Others
Security Features Security System
Financing Cash
Read Less Info
Want to know what your home might be worth? Contact us for a FREE valuation!

Our team is ready to help you sell your home for the highest possible price ASAP

Bought with RE/MAX SELECT REALTY
GET MORE INFORMATION

REALTOR® | Lic# RS219743L






