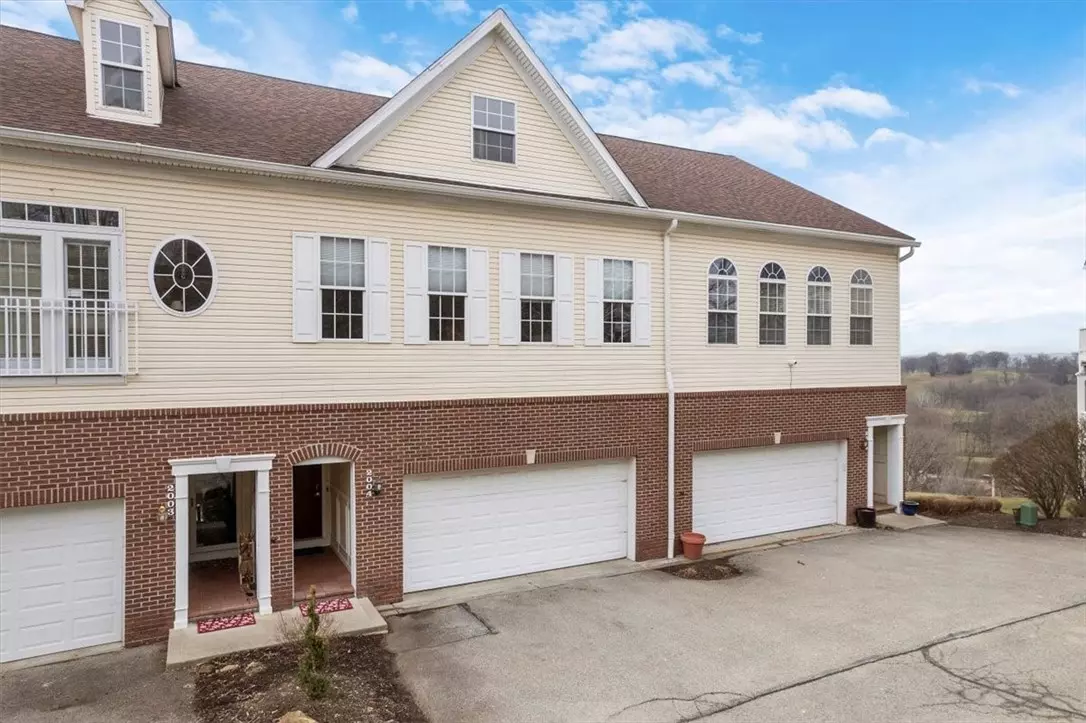Bought with REDFIN CORPORATION
$319,900
$319,900
For more information regarding the value of a property, please contact us for a free consultation.
3 Beds
3 Baths
2,000 SqFt
SOLD DATE : 04/01/2024
Key Details
Sold Price $319,900
Property Type Townhouse
Sub Type Townhouse
Listing Status Sold
Purchase Type For Sale
Square Footage 2,000 sqft
Price per Sqft $159
Subdivision Verona Road Estates
MLS Listing ID 1640268
Sold Date 04/01/24
Style Two Story
Bedrooms 3
Full Baths 2
Half Baths 1
Construction Status Resale
HOA Fees $210/mo
HOA Y/N No
Year Built 2004
Annual Tax Amount $5,657
Lot Size 1,263 Sqft
Acres 0.029
Property Sub-Type Townhouse
Property Description
Welcome to 2004 Pelone Drive – a gorgeous, fully upgraded townhome w/ the most spectacular views overlooking both Green Oaks + Longue Vue golf courses! The home is incredibly light + bright w/ extra-high ceilings, hardwood floors, open floorplan, & wall of windows allowing natural light to stream through! The kitchen is gorgeous w/ a center island w/ overhang, upgraded countertops, custom-cabinetry + backsplash, & sink centered perfectly under a window for more views! Want to be outside? The deck is just off the kitchen & perfect for outdoor dining or to enjoy your morning coffee. A few steps off the main level is the family room – walkout to your lower patio or stay inside & watch tv by your gas fireplace. The upper level features 3 extra-large bedrooms. The owners-suite has a stunning vaulted ceiling, on-suite bathroom w/ double vanity sinks, jacuzzi tub, glass-enclosed shower, & custom, walk-in closet! The garage features custom built cabinetry for easily accessible storage space!
Location
State PA
County Allegheny-east
Community Public Transportation
Area Verona
Rooms
Basement Finished, Walk-Out Access
Interior
Interior Features Kitchen Island
Heating Forced Air, Gas
Cooling Central Air
Flooring Hardwood, Carpet
Fireplaces Number 1
Fireplaces Type Gas
Fireplace Yes
Window Features Screens
Appliance Some Gas Appliances, Dryer, Dishwasher, Disposal, Microwave, Refrigerator, Stove, Washer
Exterior
Parking Features Built In, Garage Door Opener
Pool None
Community Features Public Transportation
Water Access Desc Public
Roof Type Composition
Total Parking Spaces 2
Garage Yes
Building
Entry Level Two
Sewer Public Sewer
Water Public
Architectural Style Two Story
Level or Stories Two
Structure Type Frame,Vinyl Siding
Construction Status Resale
Schools
School District Penn Hills
Others
Membership Fee Required 210.0
Financing Conventional
Read Less Info
Want to know what your home might be worth? Contact us for a FREE valuation!
Our team is ready to help you sell your home for the highest possible price ASAP

GET MORE INFORMATION
REALTOR® | Lic# RS219743L






