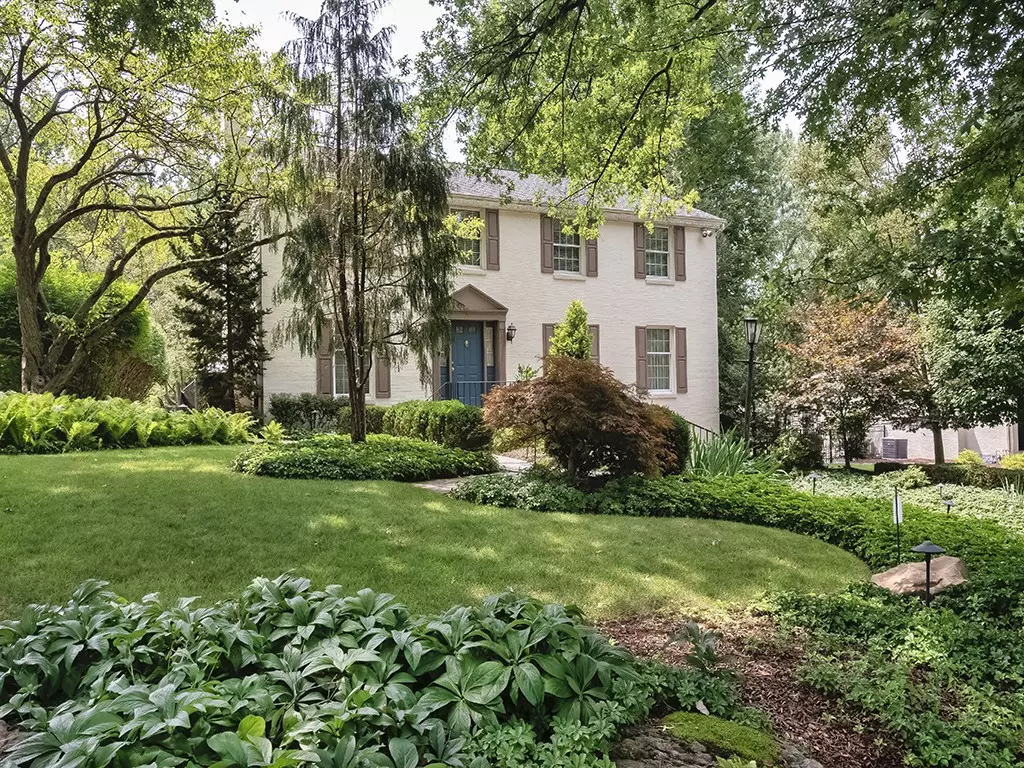$635,000
$649,900
2.3%For more information regarding the value of a property, please contact us for a free consultation.
5 Beds
4 Baths
2,995 SqFt
SOLD DATE : 10/31/2023
Key Details
Sold Price $635,000
Property Type Single Family Home
Sub Type Single Family Residence
Listing Status Sold
Purchase Type For Sale
Square Footage 2,995 sqft
Price per Sqft $212
MLS Listing ID 1619265
Sold Date 10/31/23
Style Colonial,Two Story
Bedrooms 5
Full Baths 2
Half Baths 2
Originating Board WESTPENN
Year Built 1974
Annual Tax Amount $7,364
Lot Size 0.264 Acres
Acres 0.2644
Lot Dimensions 68xAVG128.35x75.76
Property Description
The quintessential American Dream Home with it's picture perfect exterior invites you take a look inside. Welcoming center hall entry leads to the spacious Formal Living & Dining Rooms floored with polished hardwood. Cozy up in the Family room in front of the stacked stone fireplace & built in shelves. Perfectly designed kitchen offers a breakfast area, extensive counters topped with polished black granite & custom wood cabinetry & Island. High end appliances to delight the cook of the house. Laundry Mudroom with outdoor access. Wow, Uniquely constructed sunroom with wood tongue & groove ceiling is curved with windows all around for fantastic natural light, birdwatching & enjoying the nature view. Step out to the newly installed stamped concrete patio with Gas Grill. The Primary Suite is a retreat for rest & relaxation with generous closets & Full Ceramic Tile bath. 5 Generous Bedrooms in total! Finished Gameroom to gather for the Football Game or play area. Large Garage with Storage.
Location
State PA
County Allegheny-east
Area Oakmont
Rooms
Basement Finished, Walk-Out Access
Interior
Interior Features Kitchen Island, Pantry, Window Treatments
Heating Forced Air, Gas
Cooling Central Air
Flooring Ceramic Tile, Hardwood, Carpet
Fireplaces Number 1
Fireplaces Type Den
Window Features Multi Pane,Window Treatments
Appliance Some Electric Appliances, Some Gas Appliances, Convection Oven, Cooktop, Dishwasher, Disposal, Microwave, Refrigerator, Stove, Trash Compactor
Exterior
Garage Built In, Garage Door Opener
Pool None
Community Features Public Transportation
Roof Type Asphalt
Total Parking Spaces 2
Building
Story 2
Sewer Public Sewer
Water Public
Schools
Elementary Schools Riverview
Middle Schools Riverview
High Schools Riverview
School District Riverview, Riverview, Riverview
Others
Security Features Security System
Financing Cash
Read Less Info
Want to know what your home might be worth? Contact us for a FREE valuation!

Our team is ready to help you sell your home for the highest possible price ASAP

Bought with NESE REALTY COMPANY
GET MORE INFORMATION

REALTOR® | Lic# RS219743L






