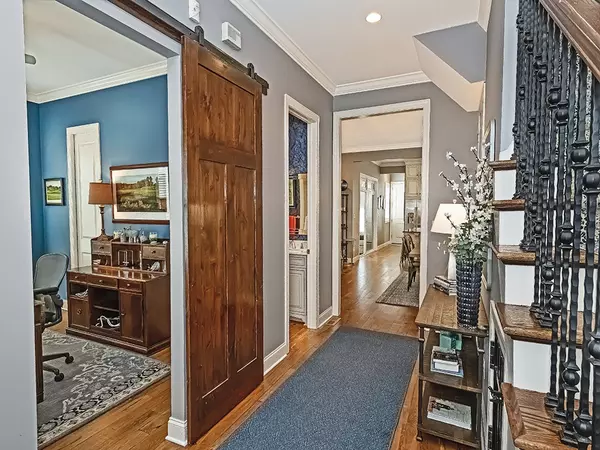$785,000
$799,900
1.9%For more information regarding the value of a property, please contact us for a free consultation.
3 Beds
3 Baths
2,498 SqFt
SOLD DATE : 06/20/2023
Key Details
Sold Price $785,000
Property Type Single Family Home
Sub Type Single Family Residence
Listing Status Sold
Purchase Type For Sale
Square Footage 2,498 sqft
Price per Sqft $314
Subdivision Edgewater
MLS Listing ID 1602129
Sold Date 06/20/23
Style Colonial,Two Story
Bedrooms 3
Full Baths 3
HOA Fees $41/ann
Originating Board WESTPENN
Year Built 2017
Annual Tax Amount $13,134
Lot Size 4,809 Sqft
Acres 0.1104
Lot Dimensions 0.1104
Property Description
Checking all of the boxes this Edgewater of Oakmont Kacin Built home is the definition of Modern Luxury. A Covered front porch with a swing welcomes you into an elegant home with hardwood flooring throughout. Boasting an open floor plan with exceptional natural light. The Kitchen is truly a Show stopper! Well designed with White Cabinetry, Granite Counters, High End Stainless Steel Appliances including a Wine Refrigerator, Pot Filler & Large Island w/seating. Ideal for entertaining! Adjacent Laundry/Mud Room are thoughtfully appointed with storage. From kitchen is an enclosed three season room that leads to a custom paver patio, fenced yard & green space. The 1st floor also features a Den/Bedroom with Full Bath for those who want all on one floor living. the 2nd floor Primary Bedroom will thrill you with a sitting room now used as a home office, massive walk in closet & luxurious bath designed for two! Two guest bedrooms & full bath on this level. All closets have custom build outs.
Location
State PA
County Allegheny-east
Area Oakmont
Interior
Interior Features Kitchen Island, Pantry, Window Treatments
Heating Forced Air, Gas
Cooling Central Air
Flooring Ceramic Tile, Hardwood
Fireplaces Number 1
Fireplaces Type Gas, Living Room
Window Features Multi Pane,Screens,Window Treatments
Appliance Some Gas Appliances, Convection Oven, Dryer, Dishwasher, Disposal, Microwave, Refrigerator, Stove, Washer
Exterior
Garage Built In, Garage Door Opener
Pool None
Community Features Public Transportation
Roof Type Asphalt
Total Parking Spaces 2
Building
Story 2
Sewer Public Sewer
Water Public
Structure Type Brick,Frame
Schools
Elementary Schools Riverview
Middle Schools Riverview
High Schools Riverview
School District Riverview, Riverview, Riverview
Others
Security Features Security System
Financing Conventional
Read Less Info
Want to know what your home might be worth? Contact us for a FREE valuation!

Our team is ready to help you sell your home for the highest possible price ASAP

Bought with HOWARD HANNA REAL ESTATE SERVICES
GET MORE INFORMATION

REALTOR® | Lic# RS219743L






