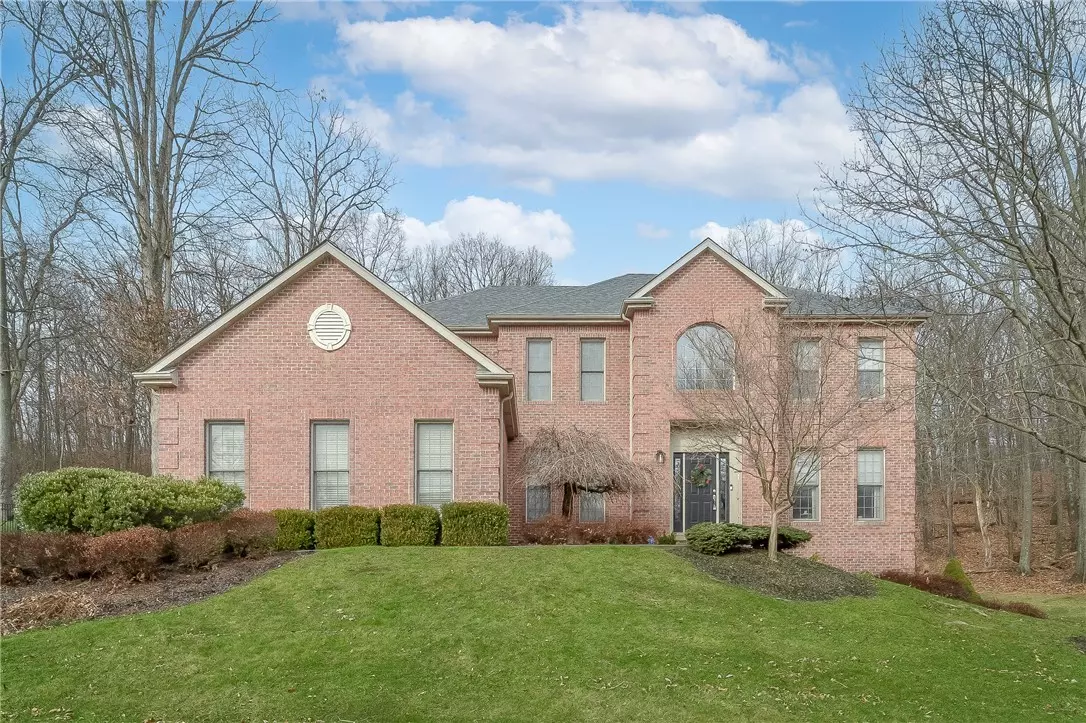$715,000
$699,900
2.2%For more information regarding the value of a property, please contact us for a free consultation.
4 Beds
4 Baths
0.53 Acres Lot
SOLD DATE : 02/15/2023
Key Details
Sold Price $715,000
Property Type Single Family Home
Sub Type Single Family Residence
Listing Status Sold
Purchase Type For Sale
Subdivision Oakview Estates
MLS Listing ID 1589825
Sold Date 02/15/23
Style Colonial,Two Story
Bedrooms 4
Full Baths 3
Half Baths 1
HOA Fees $21/mo
Originating Board WESTPENN
Year Built 2000
Annual Tax Amount $6,978
Lot Size 0.530 Acres
Acres 0.53
Lot Dimensions 0.53
Property Description
Welcome to this stunning newly updated all brick home in the highly sought-after neighborhood of Oakview Estates. You are welcomed to the home through the breathtaking 2 story foyer featuring a wrought iron chandelier and balustrades. Newly refinished hardwood floors flow throughout the open floorplan. The gourmet, center-island kitchen is complete with granite counter tops, SS appliances and a Travertine backsplash. The family room is highlighted by loads of natural light, a beautiful gas fireplace and custom cabinetry. 1st floor laundry along with a 3 car attached garage AND an electric vehicle charging station. The owner's suite is complete with a w/in closet and spa-like bath with ceramic shower and jetted tub. The finished,w/o lower level provides a massive game room with new carpet,a private study/in-law suite, a kitchenette, a full bath and a wonderful theater room! The private, rear yard boasts a composite deck and gorgeous stone patio and fire pit. New Owens Corning Roof.
Location
State PA
County Butler
Area Cranberry Twp
Rooms
Basement Finished, Walk-Out Access
Interior
Interior Features Wet Bar, Jetted Tub, Kitchen Island
Heating Forced Air, Gas
Cooling Central Air, Electric
Flooring Ceramic Tile, Hardwood, Carpet
Fireplaces Number 1
Fireplaces Type Family/Living/Great Room
Window Features Multi Pane
Appliance Some Electric Appliances, Dishwasher, Disposal, Microwave, Refrigerator, Stove
Exterior
Garage Attached, Garage, Garage Door Opener
Pool None
Community Features Public Transportation
Roof Type Asphalt
Total Parking Spaces 3
Building
Story 2
Sewer Public Sewer
Water Public
Structure Type Brick
Schools
Elementary Schools Seneca Valley
Middle Schools Seneca Valley
High Schools Seneca Valley
School District Seneca Valley, Seneca Valley, Seneca Valley
Others
Financing Conventional
Read Less Info
Want to know what your home might be worth? Contact us for a FREE valuation!

Our team is ready to help you sell your home for the highest possible price ASAP

Bought with RE/MAX SELECT REALTY
GET MORE INFORMATION

REALTOR® | Lic# RS219743L






