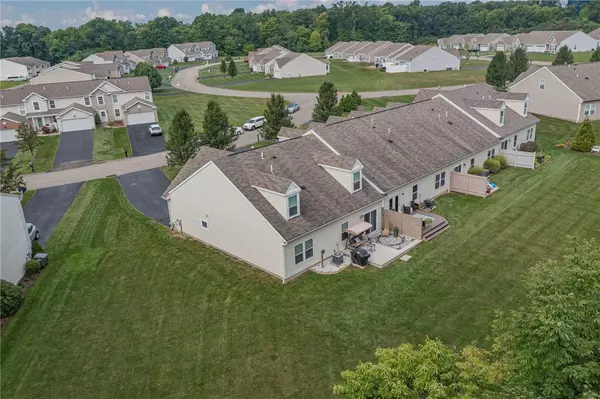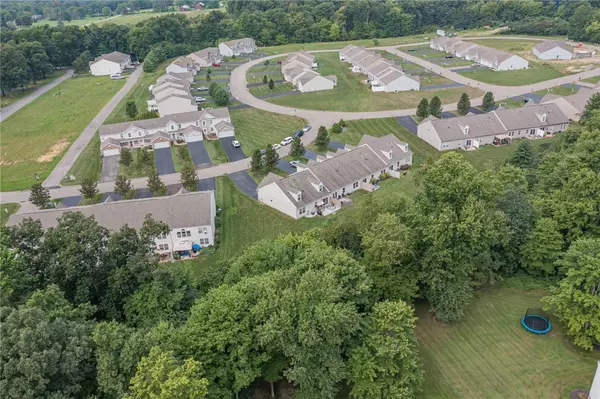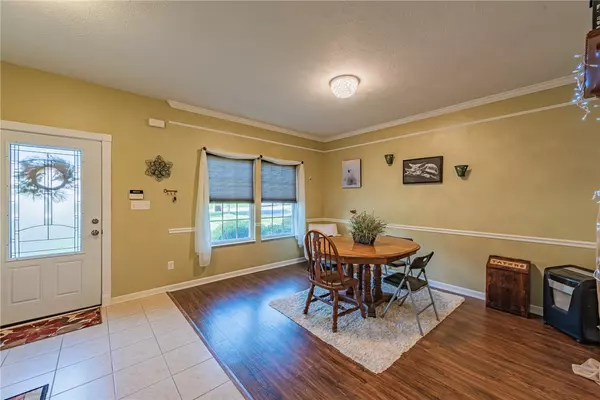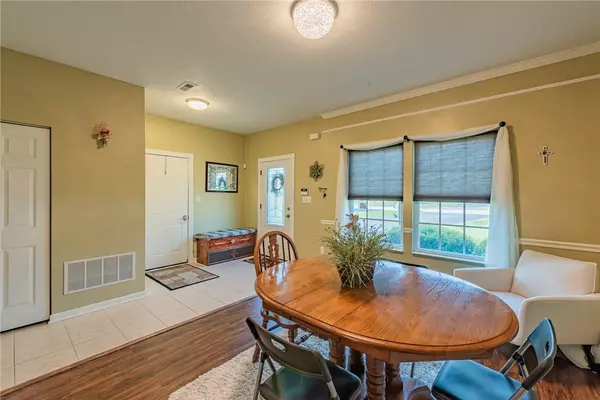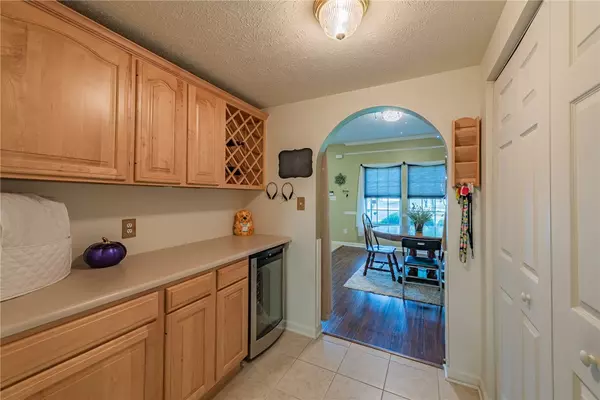$231,500
$235,000
1.5%For more information regarding the value of a property, please contact us for a free consultation.
3 Beds
3 Baths
2,055 SqFt
SOLD DATE : 10/08/2021
Key Details
Sold Price $231,500
Property Type Townhouse
Sub Type Townhouse
Listing Status Sold
Purchase Type For Sale
Square Footage 2,055 sqft
Price per Sqft $112
Subdivision Ridgeview Estates
MLS Listing ID 1519380
Sold Date 10/08/21
Style Cape Cod,Patio Home
Bedrooms 3
Full Baths 2
Half Baths 1
HOA Fees $125/mo
Originating Board WESTPENN
Year Built 2008
Annual Tax Amount $4,548
Lot Dimensions 179x99x164x41 m/l
Property Description
Former Model Home w/many upgrades! 1st floor living has everything you need with huge master suite with soaking tub and separate shower, dual sink vanity and walk-in closet. Gourmet kitchen with newer electric smooth top range, fridge and microwave. Butler's pantry with built-in wine rack and wine fridge. Cabinets galore and huge pantry in this light and bright tiled kitchen with breakfast nook and access to the 12x18 maintenance free deck. Kitchen open to family room with gas fireplace and display nook. 1st floor powder room, large dining room with newer luxury vinyl floor, 1st floor laundry with newer washer/dryer, newer front door. Attached 2-car garage with newer opener. Upstairs are 2 more bedrooms and a full bath. Good sized closets throughout. Cars have never been parked in the garage. Big driveway can accommodate 6 cars! Awesome level backyard with view of the woods. End unit with privacy wall on shared side. Roof, lawn care and exterior maintenance covered by HOA.
Location
State PA
County Butler
Area Buffalo Twp - But
Interior
Interior Features Kitchen Island, Pantry
Heating Forced Air, Gas
Cooling Central Air
Flooring Ceramic Tile, Other, Carpet
Fireplaces Number 1
Fireplaces Type Gas, Family/Living/Great Room
Window Features Multi Pane,Screens
Appliance Some Electric Appliances, Convection Oven, Dryer, Dishwasher, Disposal, Refrigerator, Stove, Washer
Exterior
Garage Attached, Garage, Garage Door Opener
Pool None
Roof Type Asphalt
Total Parking Spaces 2
Building
Sewer Public Sewer
Water Public
Structure Type Vinyl Siding
Schools
Elementary Schools Freeport Area
Middle Schools Freeport Area
High Schools Freeport Area
School District Freeport Area, Freeport Area, Freeport Area
Others
Security Features Security System
Financing Cash
Read Less Info
Want to know what your home might be worth? Contact us for a FREE valuation!

Our team is ready to help you sell your home for the highest possible price ASAP

Bought with BERKSHIRE HATHAWAY THE PREFERRED REALTY
GET MORE INFORMATION

REALTOR® | Lic# RS219743L


