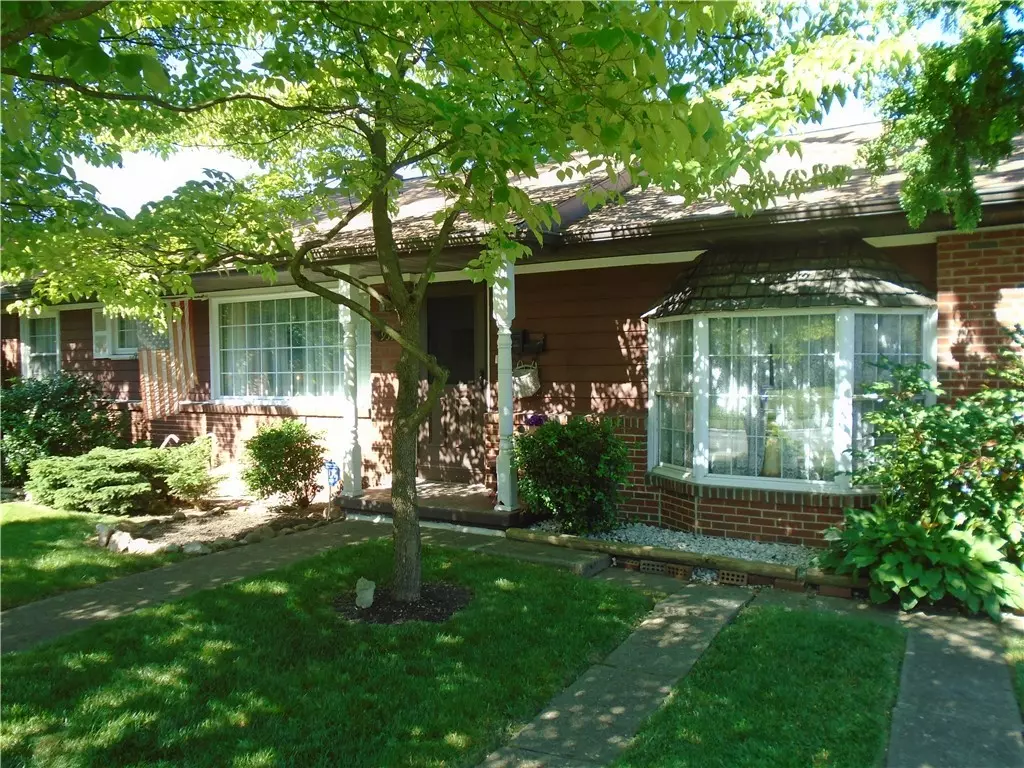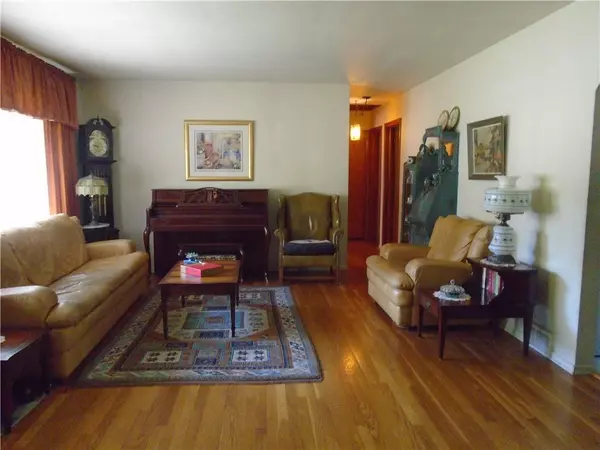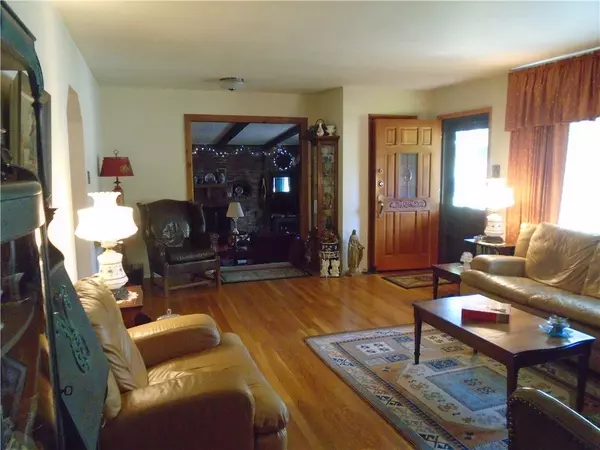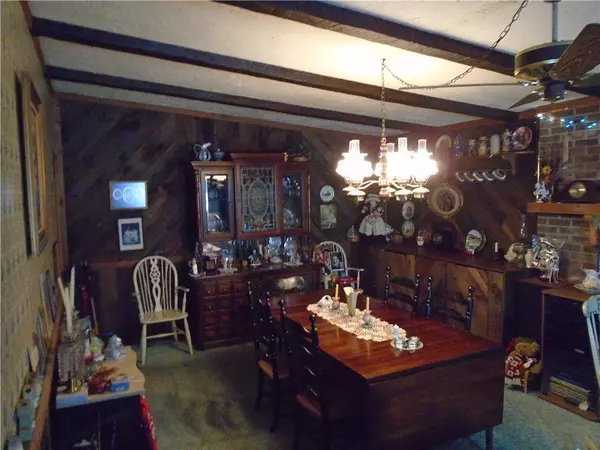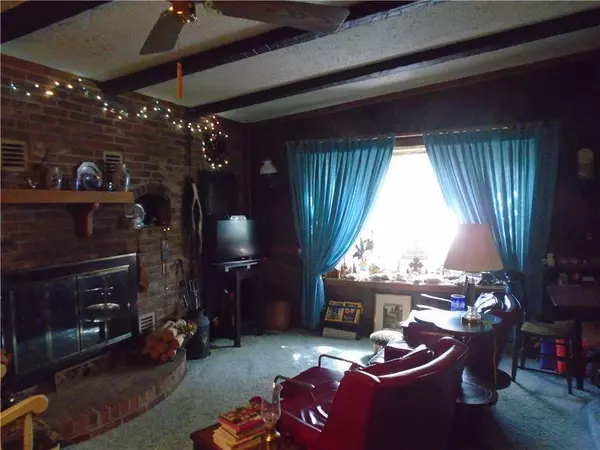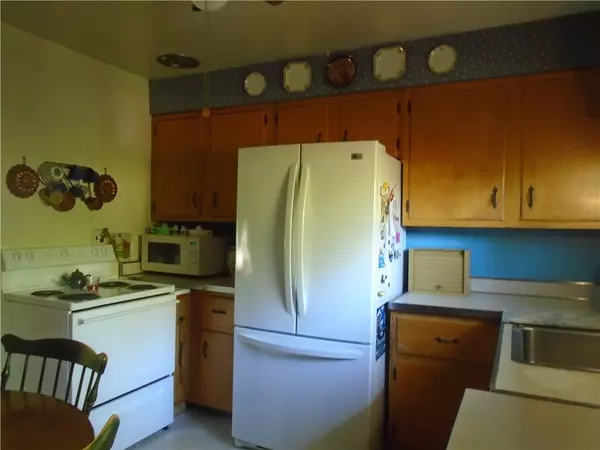$200,000
$189,126
5.7%For more information regarding the value of a property, please contact us for a free consultation.
3 Beds
2 Baths
1,326 SqFt
SOLD DATE : 08/25/2021
Key Details
Sold Price $200,000
Property Type Single Family Home
Sub Type Single Family Residence
Listing Status Sold
Purchase Type For Sale
Square Footage 1,326 sqft
Price per Sqft $150
MLS Listing ID 1506985
Sold Date 08/25/21
Style Ranch
Bedrooms 3
Full Baths 2
Originating Board WESTPENN
Year Built 1953
Annual Tax Amount $3,224
Lot Size 10,454 Sqft
Acres 0.24
Lot Dimensions 0.24
Property Description
Heres the ranch you've been waiting for ! A spacious living room with a bay window and pristine hardwood floors will welcome you. The living room opens to a sunken dining room /family room with a fireplace as the focal point.. The main level also has 3 bedrooms and a full bath along with the kitchen. The lower level is very spacious and has a family room with a pool table, a laundry area, a knotty pine bar and bar room with an additional fireplace and a full bath. New furnace and air. Front windows have been replaced. Enjoy your leisure time on the screened in rear porch or outside on the patio under the shade of the grape vines. The level rear yard has an oversized 2 car garage with alley access,a barbecue area,and 2 out buildings, both complete with electric. Start a business in the wood shop or enjoy private time in the he-shed/she-shed! There are endless possibilties with this property!
Location
State PA
County Beaver
Area Baden
Rooms
Basement Finished, Interior Entry
Interior
Heating Forced Air, Gas
Cooling Central Air
Flooring Hardwood, Vinyl
Fireplaces Number 2
Fireplaces Type Basement, Family/Living/Great Room
Window Features Multi Pane
Appliance Some Gas Appliances, Dishwasher, Microwave, Refrigerator, Stove
Exterior
Parking Features Detached, Garage, Garage Door Opener
Roof Type Composition
Total Parking Spaces 2
Building
Story 1
Sewer Public Sewer
Water Public
Structure Type Brick
Schools
Elementary Schools Ambridge
Middle Schools Ambridge
High Schools Ambridge
School District Ambridge, Ambridge, Ambridge
Others
Financing Cash
Read Less Info
Want to know what your home might be worth? Contact us for a FREE valuation!

Our team is ready to help you sell your home for the highest possible price ASAP

Bought with RE/MAX SELECT REALTY
GET MORE INFORMATION

REALTOR® | Lic# RS219743L

