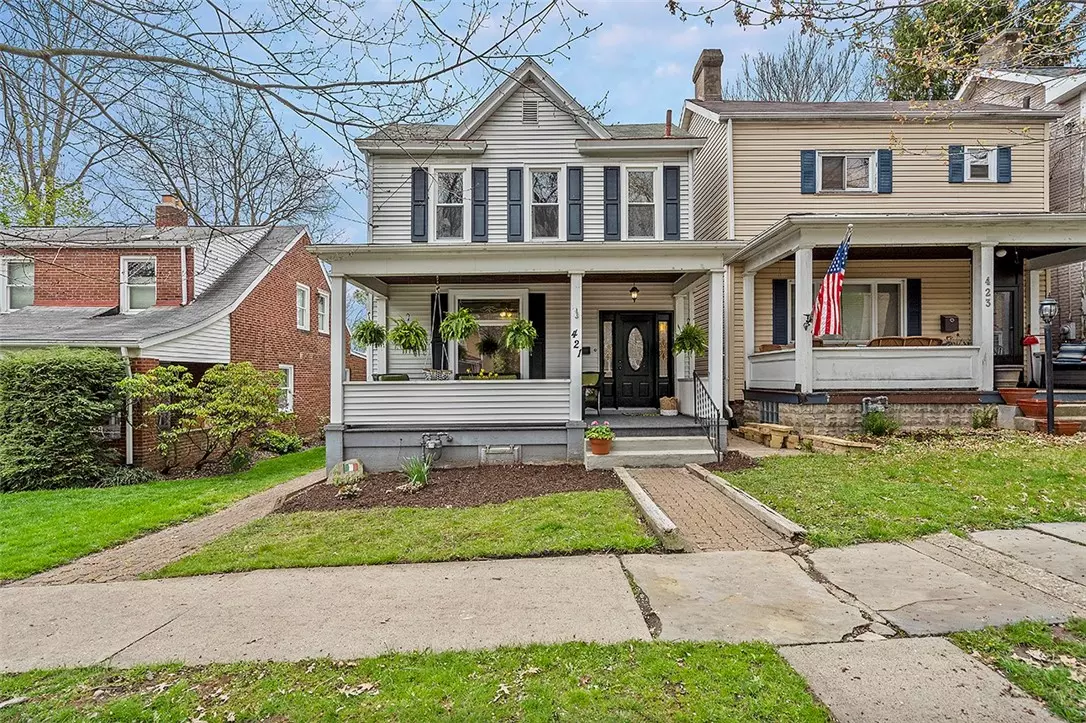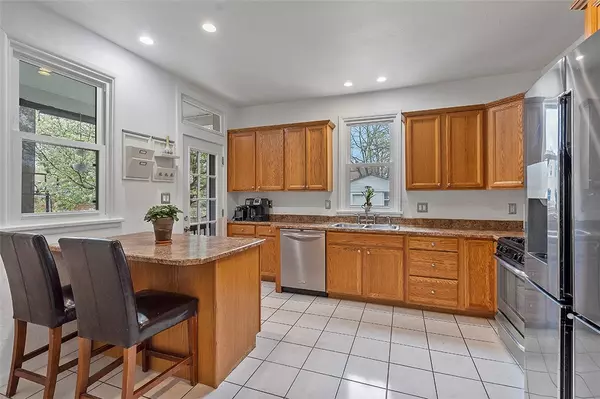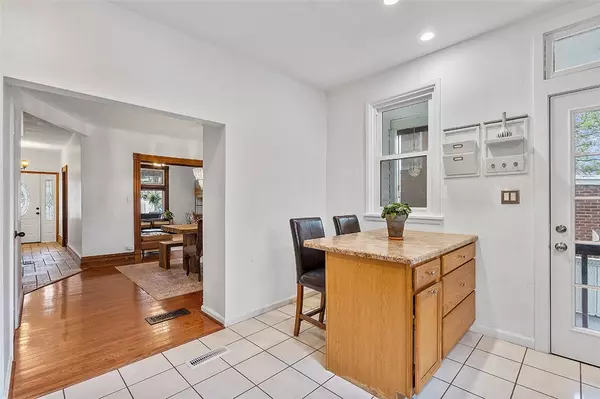$322,500
$314,900
2.4%For more information regarding the value of a property, please contact us for a free consultation.
3 Beds
3 Baths
1,628 SqFt
SOLD DATE : 05/28/2021
Key Details
Sold Price $322,500
Property Type Single Family Home
Sub Type Single Family Residence
Listing Status Sold
Purchase Type For Sale
Square Footage 1,628 sqft
Price per Sqft $198
Subdivision James P Speer
MLS Listing ID 1494264
Sold Date 05/28/21
Style Other,Two Story
Bedrooms 3
Full Baths 2
Half Baths 1
Originating Board WESTPENN
Year Built 1920
Annual Tax Amount $2,942
Lot Size 3,920 Sqft
Acres 0.09
Lot Dimensions 0.0861
Property Description
This stately home greets you with great curb appeal & a charming front porch that leads to the entry of the home. The main floor is spacious with beautiful hardwood floors, large windows that allow so much natural light to shine through and features a living room, dining room, half bath and a spacious eat-in-kitchen with island. Access the side porch from the kitchen which steps down into the fenced-in back yard with stone patio and fire pit. Also accessible from the backyard is the huge 2 car detached garage with auto doors. The upper level of the home has 3 large bedrooms and a full bathroom. The lower level is freshly painted, offers plenty of storage, laundry area, a full bathroom and walk-out access to the backyard. So much classic charm to be found in this home with modern touches such as wifi lights switches!! Great location in a walkable neighborhood!! Newer furnace, hot water tank and windows throughout!
Location
State PA
County Allegheny-east
Area Oakmont
Rooms
Basement Unfinished, Walk-Out Access
Interior
Interior Features Kitchen Island, Pantry, Window Treatments
Heating Forced Air, Gas
Cooling Central Air
Flooring Ceramic Tile, Hardwood, Carpet
Window Features Window Treatments
Appliance Some Gas Appliances, Dryer, Dishwasher, Disposal, Microwave, Refrigerator, Stove, Washer
Exterior
Garage Detached, Garage, Garage Door Opener
Pool None
Community Features Public Transportation
Roof Type Asphalt
Total Parking Spaces 2
Building
Story 2
Sewer Public Sewer
Water Public
Schools
Elementary Schools Riverview
Middle Schools Riverview
High Schools Riverview
School District Riverview, Riverview, Riverview
Others
Financing FHA
Read Less Info
Want to know what your home might be worth? Contact us for a FREE valuation!

Our team is ready to help you sell your home for the highest possible price ASAP

Bought with RE/MAX SELECT REALTY
GET MORE INFORMATION

REALTOR® | Lic# RS219743L






