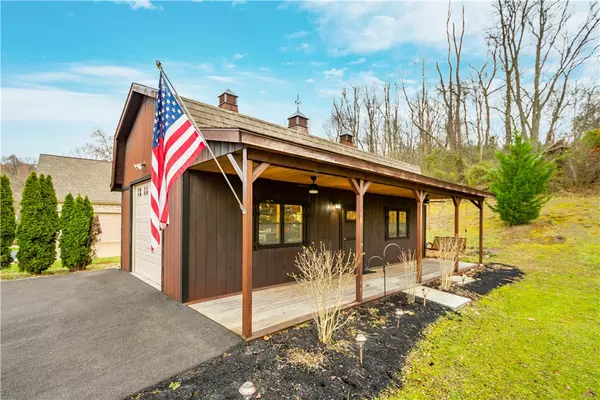$354,400
$340,000
4.2%For more information regarding the value of a property, please contact us for a free consultation.
3 Beds
4 Baths
1,874 SqFt
SOLD DATE : 01/28/2022
Key Details
Sold Price $354,400
Property Type Single Family Home
Sub Type Single Family Residence
Listing Status Sold
Purchase Type For Sale
Square Footage 1,874 sqft
Price per Sqft $189
MLS Listing ID 1533519
Sold Date 01/28/22
Style Colonial,Ranch
Bedrooms 3
Full Baths 3
Half Baths 1
Originating Board WESTPENN
Year Built 2007
Annual Tax Amount $7,692
Lot Size 0.690 Acres
Acres 0.69
Lot Dimensions 0.69
Property Description
Lovely 3B/3.5 bath, brick & vinyl home is exactly what youâre looking for. Massive curb appeal starts on the private drive. The home is on right, & has an additional garage w/ loft on the property. Once you enter the home from the lovely front porch you will walk into a spacious entry. The heart of the home is the open kitchen & family room area. The kitchen has an abundance of cabinetry and new S/S appliances. With the kitchen island you have plenty of area to food prep or entertain. The family room has great space, neutral paint & front windows that overlook your property. The owners suite is located at the end of hall. It has a new flooring, large window, walk in closet & owners bath. The additional bedrooms are on the opposite end of the home, & have the neutral paint, windows and plush carpet. The basement has a finished bathroom, & massive potential. The large space has a w/out to the outdoors. Beautiful home, additional garage & gorgeous property make this home a must see.
Location
State PA
County Beaver
Area Baden
Rooms
Basement Partially Finished, Walk-Out Access
Interior
Interior Features Jetted Tub, Kitchen Island, Pantry, Window Treatments
Heating Forced Air, Gas
Cooling Central Air
Flooring Ceramic Tile, Vinyl, Carpet
Fireplaces Number 1
Fireplaces Type Family/Living/Great Room
Window Features Multi Pane,Screens,Window Treatments
Appliance Some Electric Appliances, Dryer, Dishwasher, Disposal, Microwave, Refrigerator, Stove, Washer
Exterior
Parking Features Attached, Garage, Garage Door Opener
Pool None
Roof Type Asphalt
Total Parking Spaces 2
Building
Story 1
Sewer Public Sewer
Water Public
Structure Type Brick,Vinyl Siding
Schools
Elementary Schools Ambridge
Middle Schools Ambridge
High Schools Ambridge
School District Ambridge, Ambridge, Ambridge
Others
Financing Conventional
Read Less Info
Want to know what your home might be worth? Contact us for a FREE valuation!

Our team is ready to help you sell your home for the highest possible price ASAP

Bought with EXP REALTY LLC
GET MORE INFORMATION

REALTOR® | Lic# RS219743L






