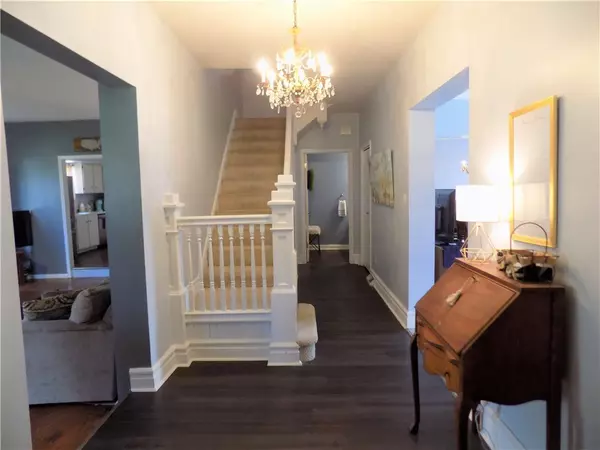$522,000
$550,000
5.1%For more information regarding the value of a property, please contact us for a free consultation.
5 Beds
4 Baths
3,287 SqFt
SOLD DATE : 07/13/2021
Key Details
Sold Price $522,000
Property Type Single Family Home
Sub Type Single Family Residence
Listing Status Sold
Purchase Type For Sale
Square Footage 3,287 sqft
Price per Sqft $158
MLS Listing ID 1487539
Sold Date 07/13/21
Style Three Story
Bedrooms 5
Full Baths 3
Half Baths 1
Originating Board WESTPENN
Year Built 1915
Annual Tax Amount $10,510
Lot Dimensions 119x174x137x173
Property Description
NEED SPACE? This 3-story, 5-bedroom home has plenty of room to work from home & home-school. Social distancing is easy with 3,287 sq. ft. of living space and a 5,584 sq. ft. yard. You will live in the extraordinary Family Room with a massive brick fireplace, built-in bar & trendy plank floors. The huge eat-in kitchen offers plenty of cabinets for storage, a custom Hoosier style built-in, pantry, and a convenient 1st-floor laundry room. Sliding glass doors access the patio, massive backyard, and oversized 2 car detached garage. The fabulous bay windows in the Dining Room let the sunshine in! An elegant marble fireplace graces the Living Room. The newly remodeled en-suite Master Bathroom features a double sink vanity with a marble countertop, a spacious shower stall with subway tile, and a sliding glass barn door! Sellers have installed new mechanicals, appliances, roofing, flooring, etc. Located across the street from 10th Street Elementary and a few blocks from Oakmont Country Club.
Location
State PA
County Allegheny-east
Area Oakmont
Rooms
Basement Unfinished, Walk-Out Access
Interior
Interior Features Pantry
Heating Gas
Cooling Central Air, Electric
Flooring Hardwood, Laminate, Carpet
Fireplaces Number 2
Appliance Some Electric Appliances, Dryer, Dishwasher, Disposal, Microwave, Refrigerator, Stove, Washer
Exterior
Garage Detached, Garage, Garage Door Opener
Pool None
Roof Type Composition
Total Parking Spaces 2
Building
Story 3
Sewer Public Sewer
Water Public
Structure Type Brick
Schools
Elementary Schools Riverview
Middle Schools Riverview
High Schools Riverview
School District Riverview, Riverview, Riverview
Others
Financing Cash
Read Less Info
Want to know what your home might be worth? Contact us for a FREE valuation!

Our team is ready to help you sell your home for the highest possible price ASAP

Bought with BERKSHIRE HATHAWAY THE PREFERRED REALTY
GET MORE INFORMATION

REALTOR® | Lic# RS219743L






