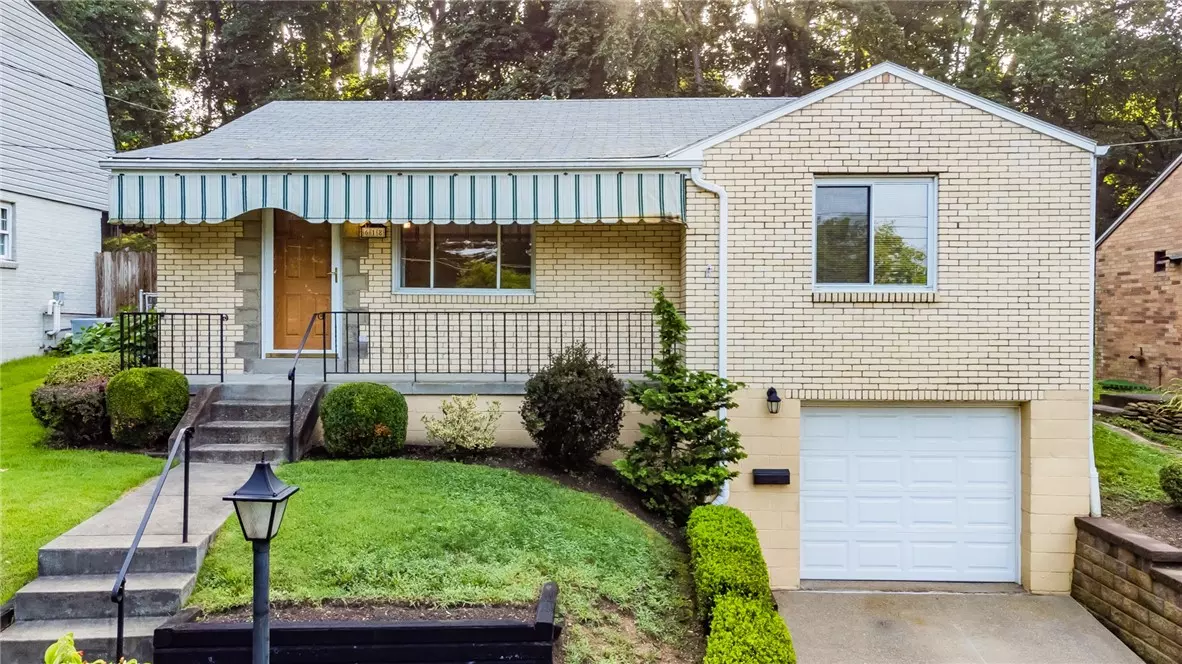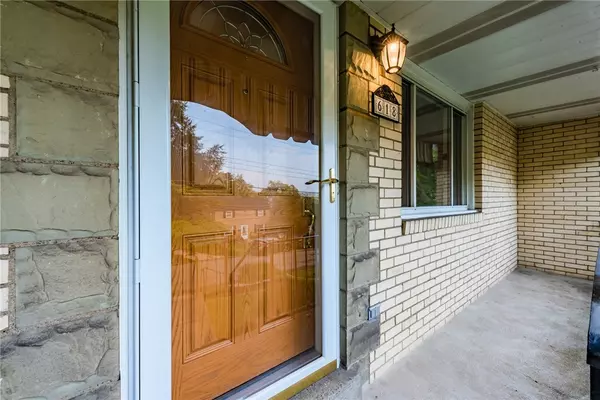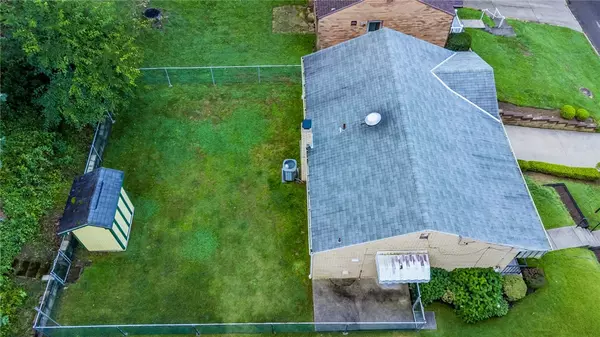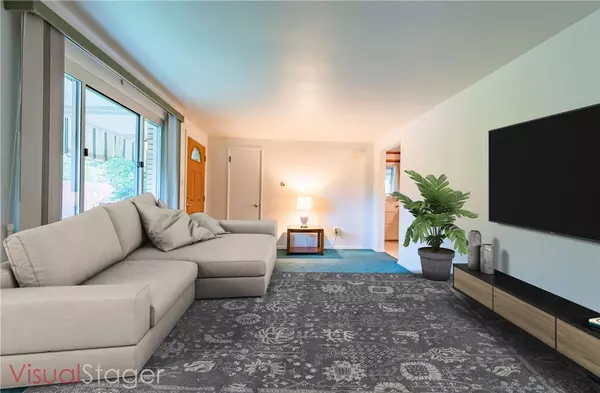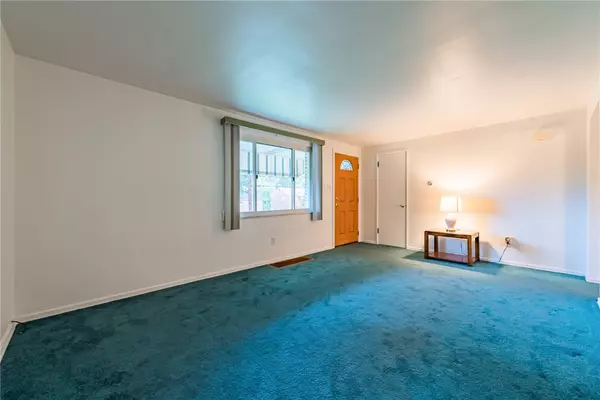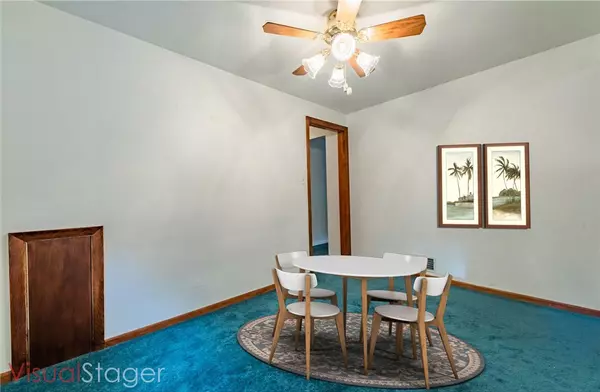$229,900
$229,900
For more information regarding the value of a property, please contact us for a free consultation.
2 Beds
2 Baths
917 SqFt
SOLD DATE : 11/12/2021
Key Details
Sold Price $229,900
Property Type Single Family Home
Sub Type Single Family Residence
Listing Status Sold
Purchase Type For Sale
Square Footage 917 sqft
Price per Sqft $250
MLS Listing ID 1520006
Sold Date 11/12/21
Style Colonial,Ranch
Bedrooms 2
Full Baths 1
Half Baths 1
Originating Board WESTPENN
Year Built 1953
Annual Tax Amount $3,186
Lot Size 7,501 Sqft
Acres 0.1722
Lot Dimensions 47x149x49x149
Property Description
Welcome to a brick beauty that offers quality construction, a welcoming floor plan, a beautiful fenced backyard, plenty of space & a fabulous Oakmont location!~This charmer boasts hardwood flooring throughout the living room, bedrooms & dining room~The dining room could be a third bedroom~The well-equipped kitchen boasts beautiful wood cabinetry, all appliances & easy access to the backyard that is table-top flat & fenced~The shed is convenient to store patio furniture & outdoor games~The family room in the lower level is great for entertaining guests or could be a workout room and/or a playroom~The large laundry area includes plenty of storage space as well as a walk-in closet~Meticulous & beautifully maintained, this home offers a flexible floor plan with 2 or 3 bedrooms depending the owner's preferences & stunning hardwood flooring which is exposed in one bedroom~The powder room has plumbing for a shower to make a second full bath~Enjoy the covered front porch, side patio & yard!
Location
State PA
County Allegheny-east
Area Oakmont
Rooms
Basement Finished, Interior Entry
Interior
Heating Forced Air, Gas
Cooling Central Air
Flooring Ceramic Tile, Hardwood, Carpet
Window Features Multi Pane
Appliance Some Gas Appliances, Dishwasher, Microwave, Refrigerator, Stove
Exterior
Garage Built In, Garage Door Opener
Pool None
Roof Type Asphalt
Total Parking Spaces 1
Building
Story 1
Sewer Public Sewer
Water Public
Structure Type Brick
Schools
Elementary Schools Riverview
Middle Schools Riverview
High Schools Riverview
School District Riverview, Riverview, Riverview
Others
Financing Conventional
Read Less Info
Want to know what your home might be worth? Contact us for a FREE valuation!

Our team is ready to help you sell your home for the highest possible price ASAP

Bought with BERKSHIRE HATHAWAY THE PREFERRED REALTY
GET MORE INFORMATION

REALTOR® | Lic# RS219743L

