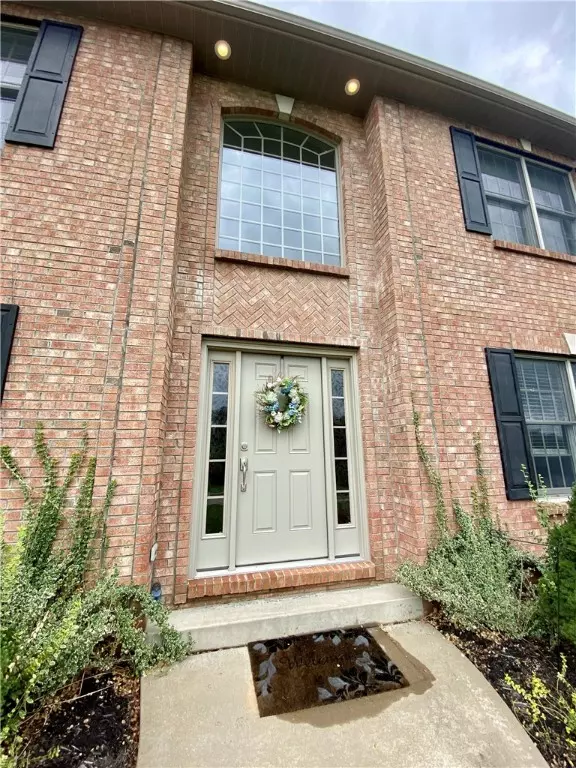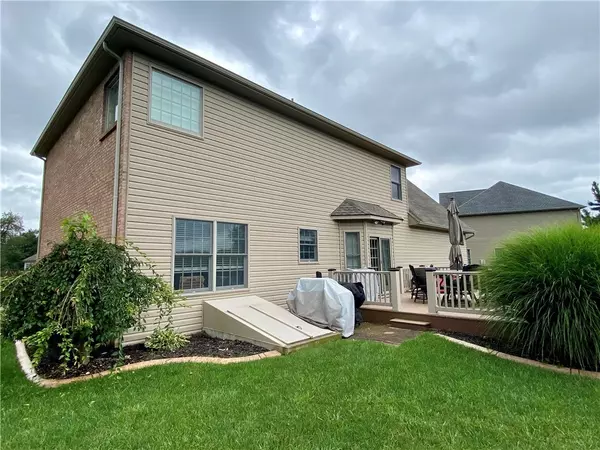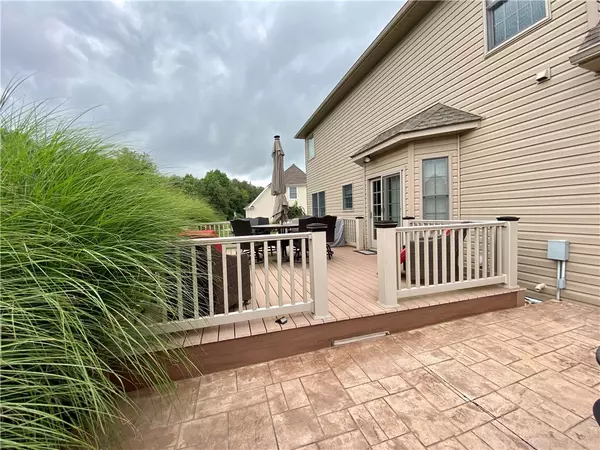$459,900
$459,900
For more information regarding the value of a property, please contact us for a free consultation.
4 Beds
3 Baths
3,000 SqFt
SOLD DATE : 10/15/2021
Key Details
Sold Price $459,900
Property Type Single Family Home
Sub Type Single Family Residence
Listing Status Sold
Purchase Type For Sale
Square Footage 3,000 sqft
Price per Sqft $153
Subdivision Shannon Mills Estates
MLS Listing ID 1517870
Sold Date 10/15/21
Style French/Provincial,Two Story
Bedrooms 4
Full Baths 2
Half Baths 1
Originating Board WESTPENN
Year Built 2015
Annual Tax Amount $4,230
Lot Size 0.714 Acres
Acres 0.714
Lot Dimensions 0.714
Property Description
Beautifully maintained 1 owner home built by R.E. Erdley & Sons located at Shannon Mills Estates. Quality throughout with a fantastic floor plan. Approximately 3,000 Sq. Ft. with an oversized (24x25) 2 car garage. Maple Kitchen cabinets, stainless steel appliances, Quartz Countertops with kitchen Island, scraped Maple hardwood floors and 1st floor laundry. 2nd floor features a spacious master suite with spa like bath with 2 vanities, whirlpool tub, separate shower & walk-in closet + 3 additional bedrooms & a full bath in the hallway. Full basement plumbed for future bath & Bilko doors to backyard. Easy to maintain composite deck + an additional concrete stamped patio with a stone wall to enjoy the HOTTUB that is included. Concrete driveway & walks, landscaping has custom curbing concrete edging. Excellent location, 20 min to Cranberry Twp.,I-79. *SAUNA IN BASEMENT INCLUDED*
Location
State PA
County Butler
Area Connoquenessing Twp
Rooms
Basement Full, Walk-Out Access
Interior
Interior Features Jetted Tub, Kitchen Island, Pantry, Window Treatments
Heating Forced Air, Gas
Cooling Central Air
Flooring Ceramic Tile, Hardwood, Carpet
Fireplaces Number 1
Fireplaces Type Gas, Family/Living/Great Room
Window Features Multi Pane,Window Treatments
Appliance Some Gas Appliances, Dishwasher, Disposal, Microwave, Refrigerator, Stove
Exterior
Garage Attached, Garage, Garage Door Opener
Pool None
Roof Type Asphalt
Total Parking Spaces 2
Building
Story 2
Sewer Public Sewer
Water Public
Structure Type Brick,Vinyl Siding
Schools
Elementary Schools Butler
Middle Schools Butler
High Schools Butler
School District Butler, Butler, Butler
Others
Financing Conventional
Read Less Info
Want to know what your home might be worth? Contact us for a FREE valuation!

Our team is ready to help you sell your home for the highest possible price ASAP

Bought with RE/MAX SELECT REALTY
GET MORE INFORMATION

REALTOR® | Lic# RS219743L






