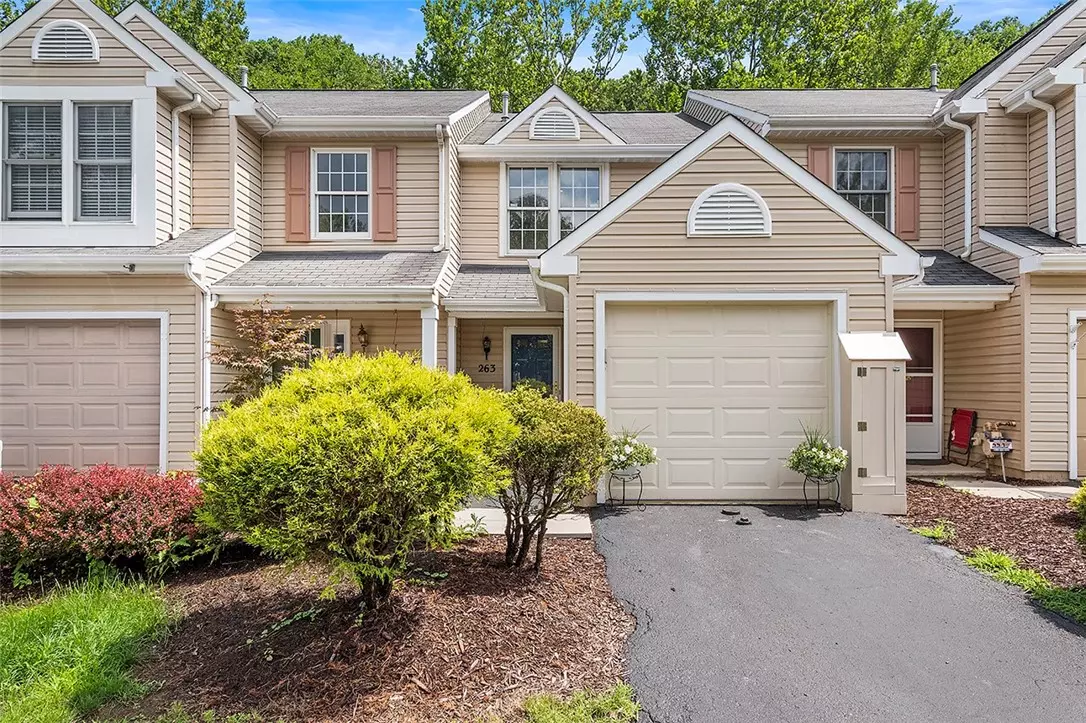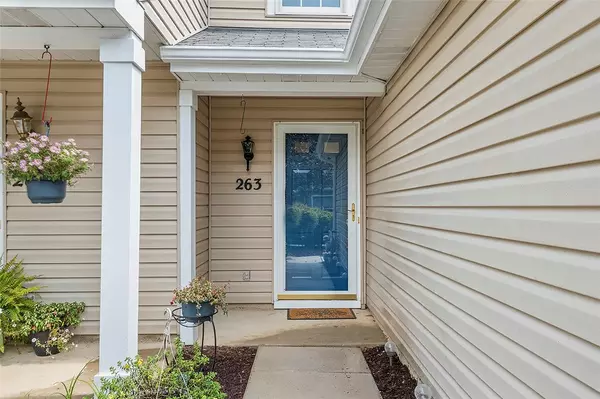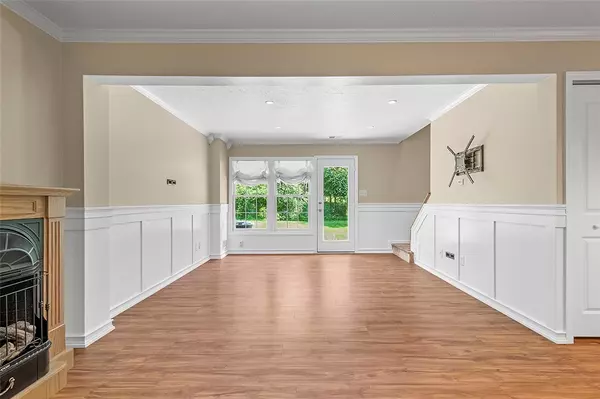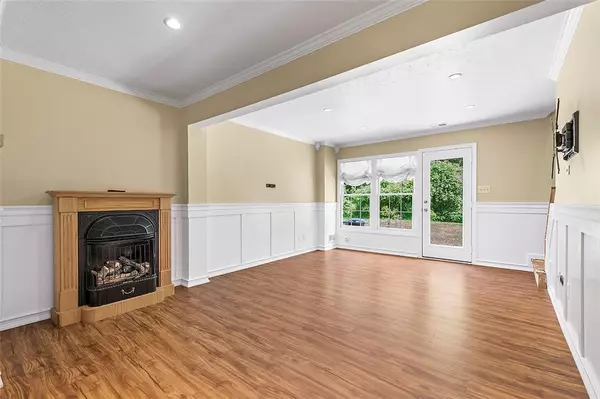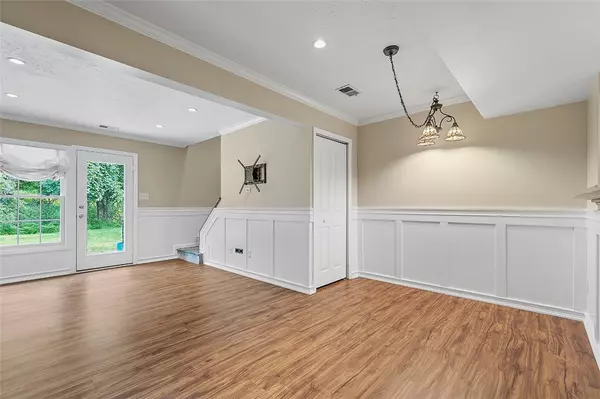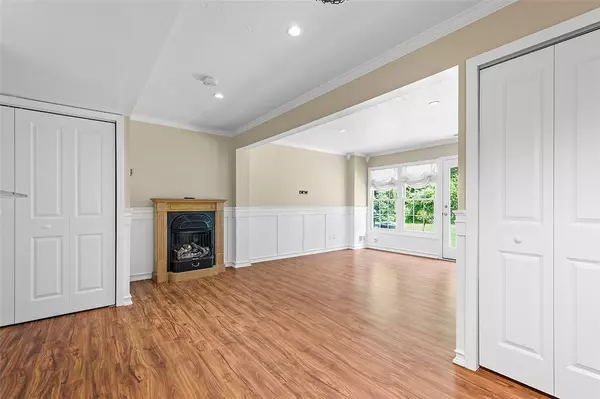$170,000
$174,900
2.8%For more information regarding the value of a property, please contact us for a free consultation.
2 Beds
2 Baths
1,170 SqFt
SOLD DATE : 10/08/2021
Key Details
Sold Price $170,000
Property Type Townhouse
Sub Type Townhouse
Listing Status Sold
Purchase Type For Sale
Square Footage 1,170 sqft
Price per Sqft $145
Subdivision Oakmont Commons
MLS Listing ID 1512417
Sold Date 10/08/21
Style Colonial,Two Story
Bedrooms 2
Full Baths 1
Half Baths 1
HOA Fees $55/mo
Originating Board WESTPENN
Year Built 1997
Annual Tax Amount $2,440
Lot Size 1,611 Sqft
Acres 0.037
Lot Dimensions 16x90
Property Description
Fall in Love with this updated Townhome. Say Hello at the Entry where you will find a generous coat closet and a powder room with a custom wood vanity and a Stone Vessel Bowl Sink. The Open Floor is Photo Ready with Luxury Vinyl Flooring throughout the first floor Recessed LED Lighting, Crown Molding and Professionally Painted in the perfect neutral tones, the Bright Living Room features a Gas Fireplace and Custom Wainscoting. Glass Door leads to the patio, level yard & views of Dark Hollow Woods. The compact kitchen packs a big punch! Fully equipped with stainless steel appliances, & wood cabinets. A Pass through window creates a counter for bar stool seating and good entertaining! Newly carpeted stairs lead to the 2nd floor featuring a Large Primary Bedroom with Double Closets and a Guest Bedroom with Walk in Closet. Full Bath a Shower/Tub Combo and Granite Vanity. Conveniently located on the 2nd floor the Fully Equipped Laundry is located in the hall within a double doored closet.
Location
State PA
County Allegheny-east
Area Oakmont
Interior
Interior Features Pantry, Window Treatments
Heating Forced Air, Gas
Cooling Central Air
Flooring Carpet, Ceramic Tile, Vinyl
Fireplaces Number 1
Fireplaces Type Gas, Living Room
Window Features Multi Pane,Window Treatments
Appliance Some Electric Appliances, Convection Oven, Dryer, Dishwasher, Disposal, Microwave, Refrigerator, Stove, Washer
Exterior
Garage Built In, Garage Door Opener
Pool Pool
Roof Type Asphalt
Total Parking Spaces 1
Building
Story 2
Sewer Public Sewer
Water Public
Structure Type Frame,Vinyl Siding
Schools
Elementary Schools Riverview
Middle Schools Riverview
High Schools Riverview
School District Riverview, Riverview, Riverview
Others
Financing Conventional
Read Less Info
Want to know what your home might be worth? Contact us for a FREE valuation!

Our team is ready to help you sell your home for the highest possible price ASAP

Bought with CENTURY 21 AMERICAN HERITAGE
GET MORE INFORMATION

REALTOR® | Lic# RS219743L

