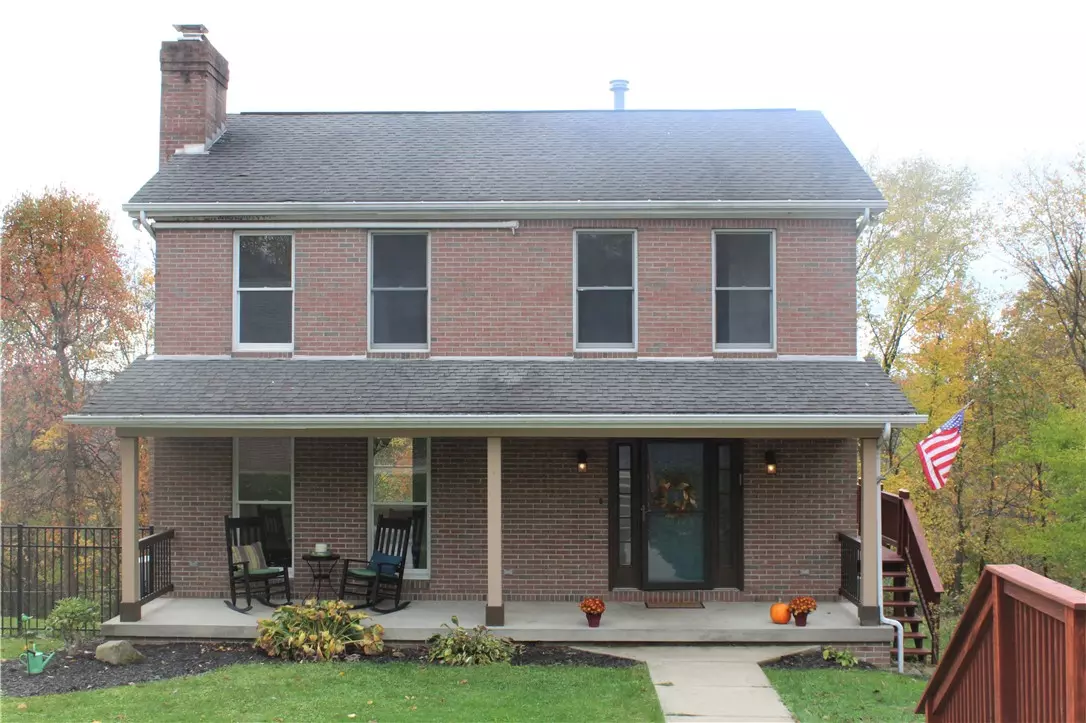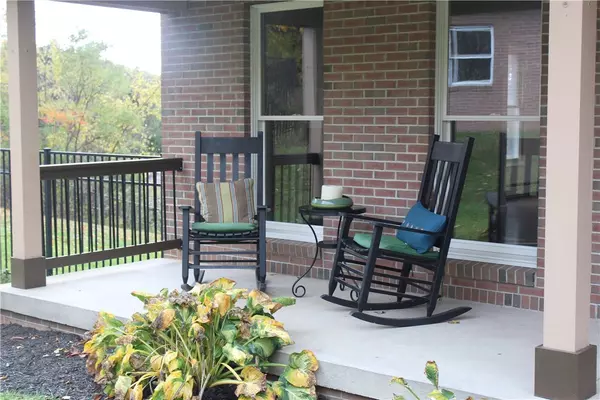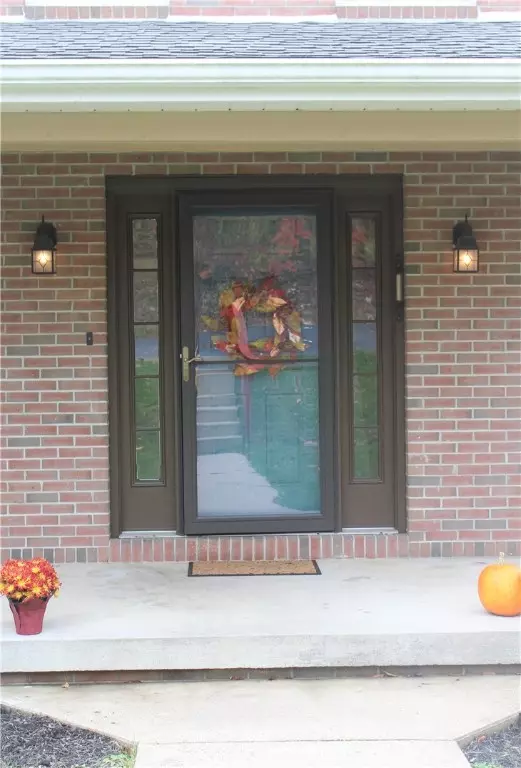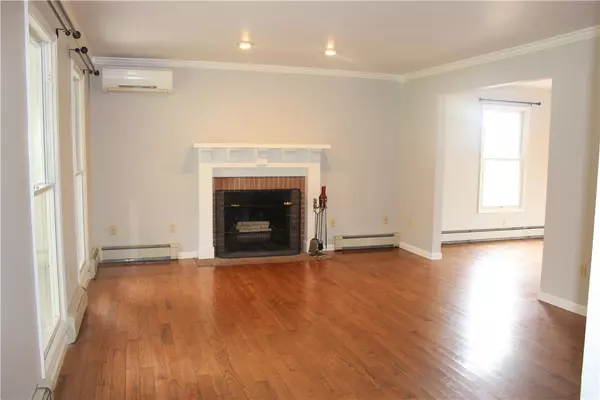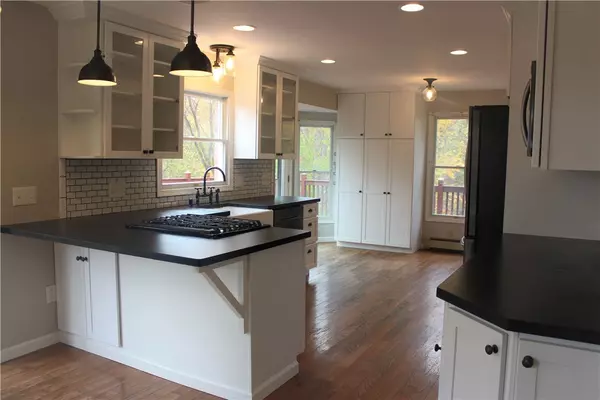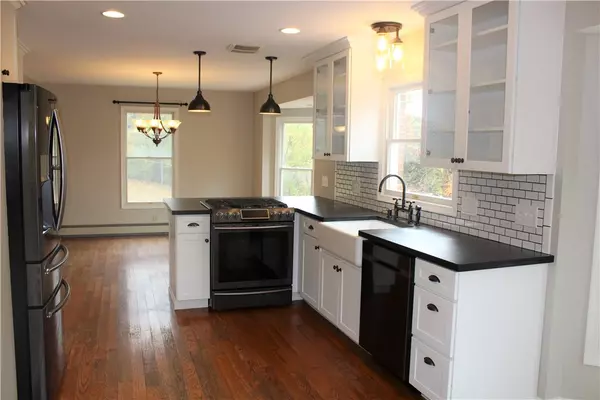$335,000
$330,000
1.5%For more information regarding the value of a property, please contact us for a free consultation.
3 Beds
4 Baths
1,674 SqFt
SOLD DATE : 11/25/2020
Key Details
Sold Price $335,000
Property Type Single Family Home
Sub Type Single Family Residence
Listing Status Sold
Purchase Type For Sale
Square Footage 1,674 sqft
Price per Sqft $200
MLS Listing ID 1474128
Sold Date 11/25/20
Style Two Story
Bedrooms 3
Full Baths 3
Half Baths 1
Originating Board WESTPENN
Year Built 1995
Annual Tax Amount $5,230
Lot Size 3.180 Acres
Acres 3.18
Lot Dimensions 3.18
Property Description
Amazing Home-Over 3 Acres-Updates Abound-4 Side Brick Home with Covered Front Porch Area-Hardwood Floors-New Carpeting-Fresh Neutral Paint-Updated Kitchen w/ Black Stainless Appliances-Farmhouse Sink-Subway Tile Backsplash & Pantry Area-Kitchen Opens Into Dining Area-Large Windows w/ Lots of Light-& Two Bay Windows-Kitchen Opens Onto a Large Deck that Overlooks Wooded Backyard Areas &-Extra Wide Staircase to Upper Level-Second Floor Laundry and Updated Hall Bathroom-Master Bedroom with Updated Full Bathroom with Custom Tile Shower with Dual Shower Heads and Controls-New Double Vanity in Master Bath as Well-Finished Lower Level with Wood Stove-Extra Room Used for Den or Other Uses-Full Bathroom w/ Shower-Storage Area Under Front Porch Runs the Length of the House-2 Car Detached All Brick Garage and Then on Back of Property a 40x28 3 Bay Oversized Garage and 30 x 25 Storage Shed As Well-Access to This Lower Garage Area From A Separate Paper Lane-Close Access to Pittsburgh-Move Right In
Location
State PA
County Beaver
Area Economy
Rooms
Basement Full, Finished, Walk-Out Access
Interior
Interior Features Pantry
Heating Baseboard, Electric
Cooling Wall Unit(s)
Flooring Hardwood, Carpet
Fireplaces Number 1
Appliance Some Gas Appliances, Cooktop, Dishwasher, Refrigerator
Exterior
Parking Features Detached, Garage
Roof Type Asphalt
Total Parking Spaces 5
Building
Story 2
Sewer Public Sewer
Water Public
Structure Type Brick
Schools
Elementary Schools Ambridge
Middle Schools Ambridge
High Schools Ambridge
School District Ambridge, Ambridge, Ambridge
Others
Financing Conventional
Read Less Info
Want to know what your home might be worth? Contact us for a FREE valuation!

Our team is ready to help you sell your home for the highest possible price ASAP

Bought with EXP REALTY LLC
GET MORE INFORMATION

REALTOR® | Lic# RS219743L

