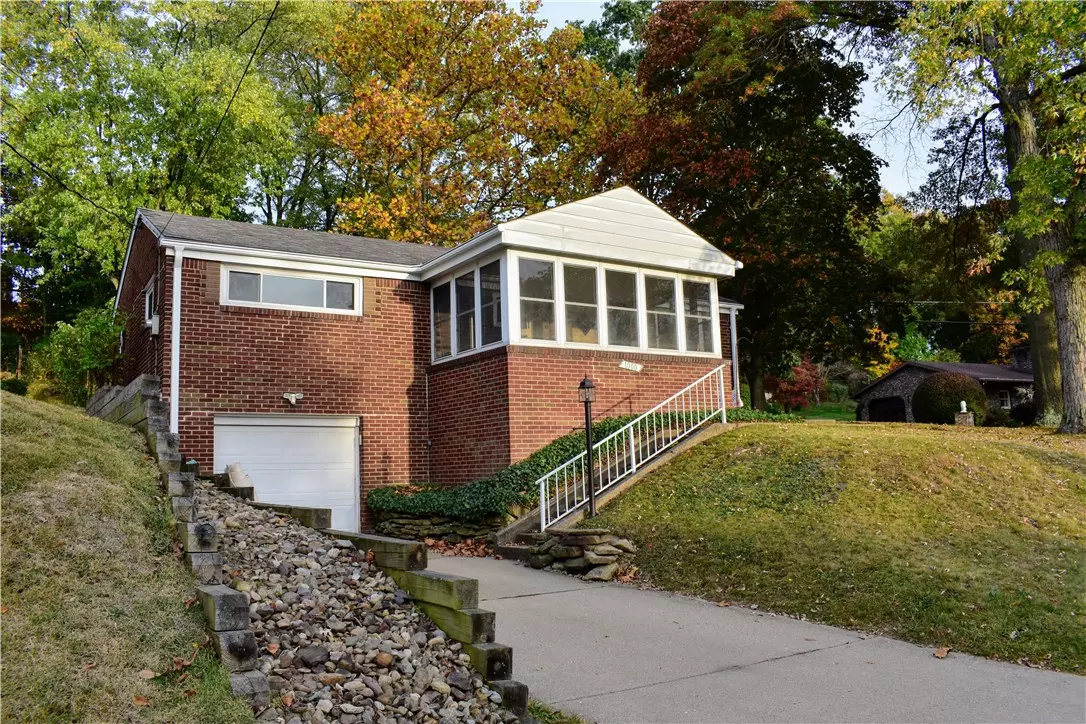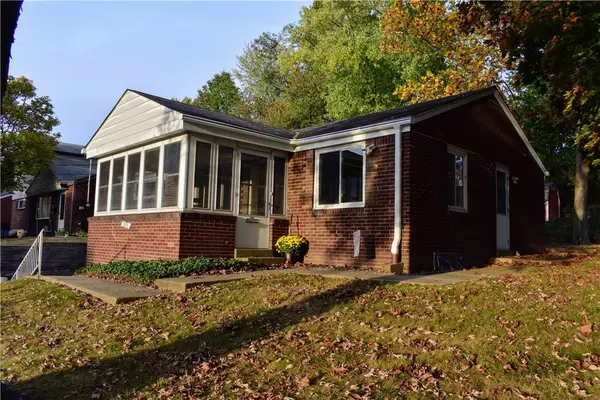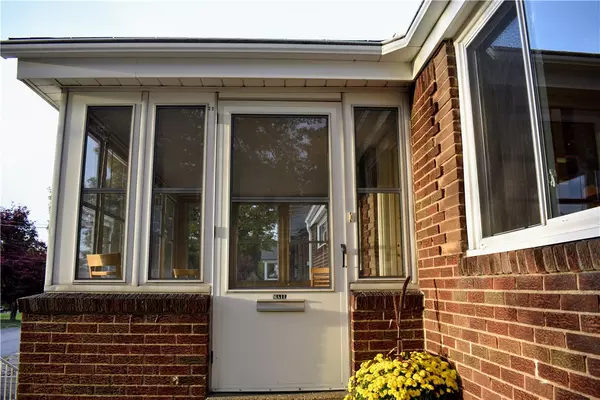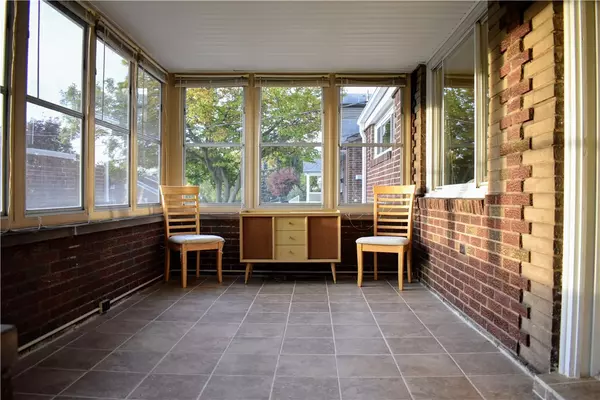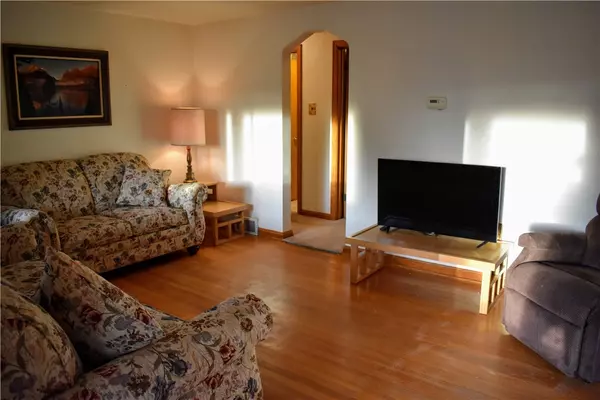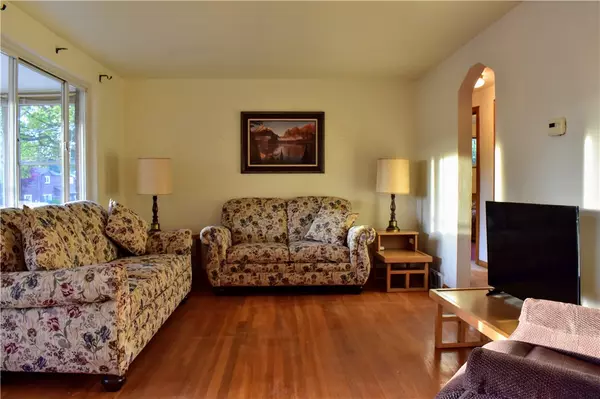$146,400
$149,900
2.3%For more information regarding the value of a property, please contact us for a free consultation.
3 Beds
2 Baths
1,747 SqFt
SOLD DATE : 12/15/2020
Key Details
Sold Price $146,400
Property Type Single Family Home
Sub Type Single Family Residence
Listing Status Sold
Purchase Type For Sale
Square Footage 1,747 sqft
Price per Sqft $83
MLS Listing ID 1471751
Sold Date 12/15/20
Style Ranch
Bedrooms 3
Full Baths 1
Half Baths 1
Originating Board WESTPENN
Year Built 1955
Annual Tax Amount $3,321
Lot Dimensions 0.21
Property Description
Welcome Home! A corner lot on a quiet, cul-de-sac street, upon arrival youâll notice plenty of parking and manicured grounds. The front entry offers a spacious enclosed front porch with a stunning hilltop view. Once you walk in, you are greeted by original hardwood floors in the family and dining rooms. The floor plan incorporates 3 bedrooms, the main being oversized with a sitting room and plenty of closet space. The first floor has an accessible full bath and additional closets. The eat-in kitchen offers seating for two and all appliances included. One door from the kitchen takes you to the peaceful backyard, which includes a patio and sizable shed. The other door from the kitchen takes you downstairs to the finished den, which includes a laundry room on one side, a large entertaining space with bar on the other side, and even a half bathroom. This home is just a short drive from Cranberry Township, Downtown Pittsburgh, eateries, and shopping. Stop on by and see for yourself!
Location
State PA
County Beaver
Area Baden
Rooms
Basement Full, Walk-Out Access
Interior
Heating Forced Air, Gas
Cooling Central Air
Flooring Ceramic Tile, Hardwood, Carpet
Window Features Screens
Appliance Some Electric Appliances, Dryer, Dishwasher, Disposal, Refrigerator, Stove, Washer
Exterior
Parking Features Built In, Garage Door Opener
Pool None
Community Features Public Transportation
Building
Story 1
Sewer Public Sewer
Water Public
Schools
Elementary Schools Ambridge
Middle Schools Ambridge
High Schools Ambridge
School District Ambridge, Ambridge, Ambridge
Others
Financing Conventional
Read Less Info
Want to know what your home might be worth? Contact us for a FREE valuation!

Our team is ready to help you sell your home for the highest possible price ASAP

Bought with VALLEY REALTY COMPANY
GET MORE INFORMATION

REALTOR® | Lic# RS219743L

