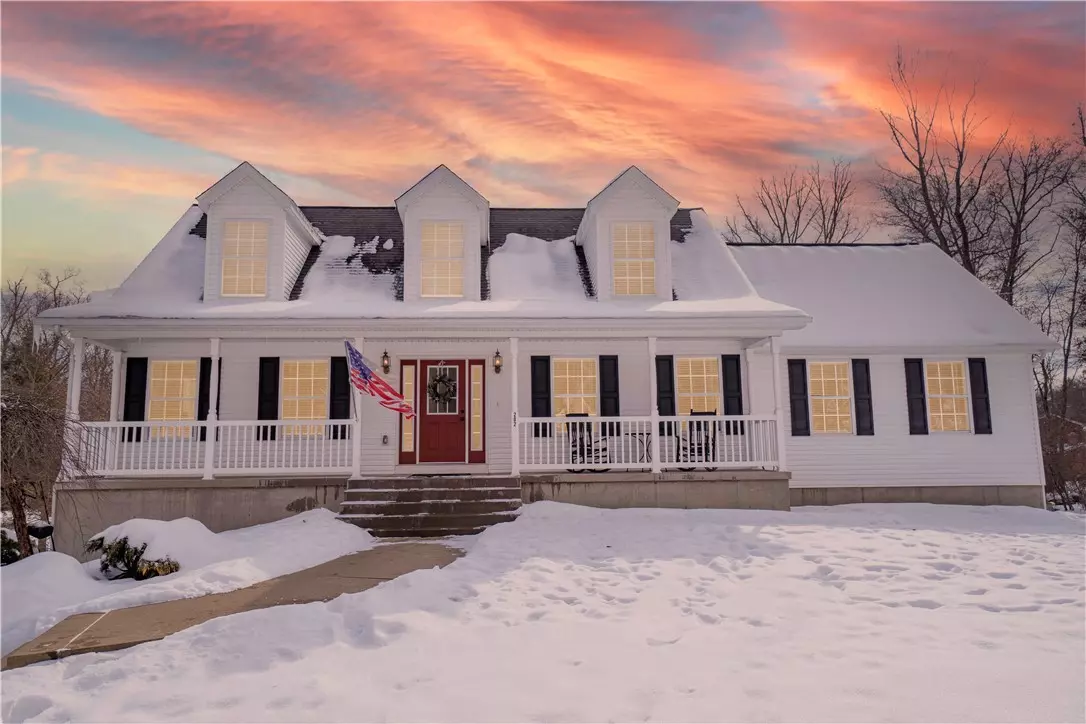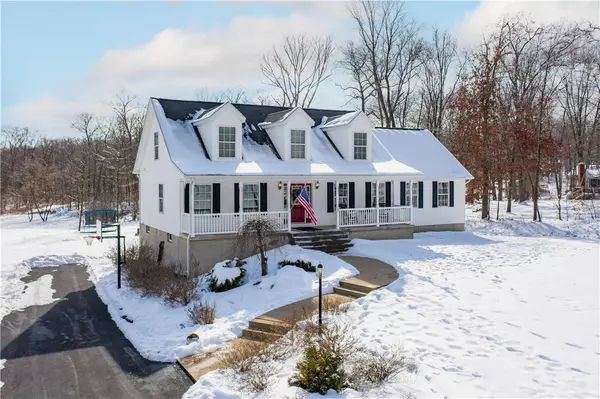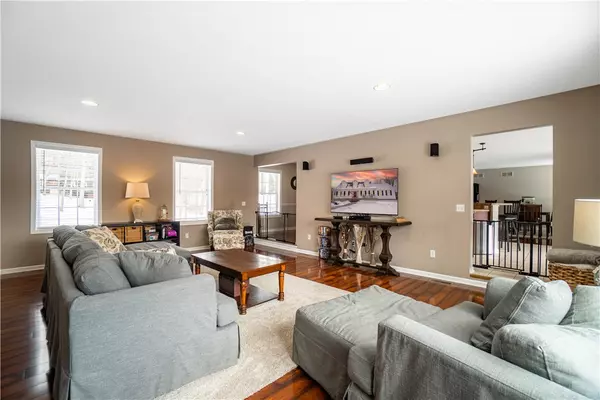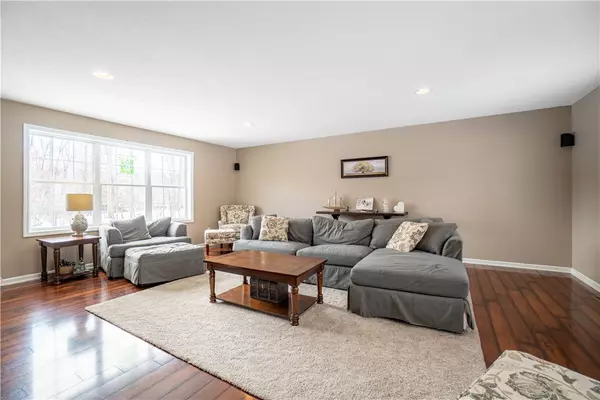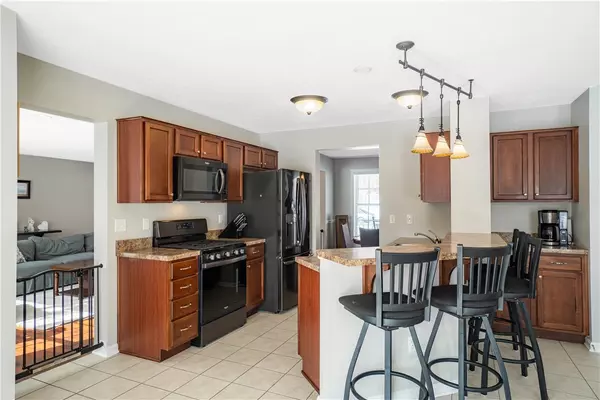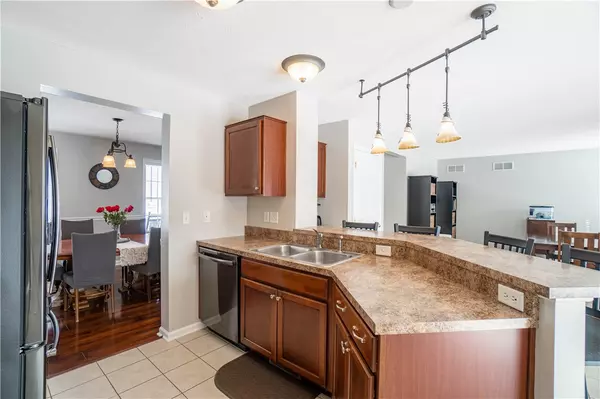$380,000
$379,900
For more information regarding the value of a property, please contact us for a free consultation.
4 Beds
3 Baths
2,317 SqFt
SOLD DATE : 04/09/2021
Key Details
Sold Price $380,000
Property Type Single Family Home
Sub Type Single Family Residence
Listing Status Sold
Purchase Type For Sale
Square Footage 2,317 sqft
Price per Sqft $164
Subdivision Bradford Park
MLS Listing ID 1486902
Sold Date 04/09/21
Style Cape Cod,Two Story
Bedrooms 4
Full Baths 2
Half Baths 1
Originating Board WESTPENN
Year Built 2007
Annual Tax Amount $7,311
Lot Size 1.440 Acres
Acres 1.44
Lot Dimensions 1.44
Property Description
This custom built home sits on a level 1.4 acre lot in the coveted Bradford Park neighborhood. With recent updates and refreshes to nearly every room, the house is completely turn-key. The kitchen features newer black stainless appliances, and a raised breakfast bar that opens to a large eat-in area complete with a gas fireplace. Large sliding glass doors flood the rooms in natural sunlight and lead to a newly rebuilt deck overlooking the serene flat yard and wooded backdrop. Step down into the expansive family room, perfect for entertaining. The first floor owner suite is spacious and features a large walk-in closet and a full bath, newly updated with a mosaic backsplash and modern flooring. New carpet leads to the second floor and another full bath along with three bedrooms. The walkout basement has so much potential, is plumbed for a bathroom, and ready to finish. Conveniently located, just minutes to Cranberry and both I-279 & I-79.
Location
State PA
County Beaver
Area Economy
Rooms
Basement Unfinished, Walk-Out Access
Interior
Heating Forced Air, Gas
Cooling Central Air
Flooring Ceramic Tile, Laminate, Carpet
Fireplaces Number 1
Fireplaces Type Gas
Appliance Some Gas Appliances, Dishwasher, Microwave, Refrigerator, Stove
Exterior
Parking Features Off Street
Roof Type Asphalt
Total Parking Spaces 6
Building
Story 2
Sewer Public Sewer
Water Well
Structure Type Frame
Schools
Elementary Schools Ambridge
Middle Schools Ambridge
High Schools Ambridge
School District Ambridge, Ambridge, Ambridge
Others
Financing Conventional
Read Less Info
Want to know what your home might be worth? Contact us for a FREE valuation!

Our team is ready to help you sell your home for the highest possible price ASAP

Bought with RE/MAX SELECT REALTY
GET MORE INFORMATION

REALTOR® | Lic# RS219743L

