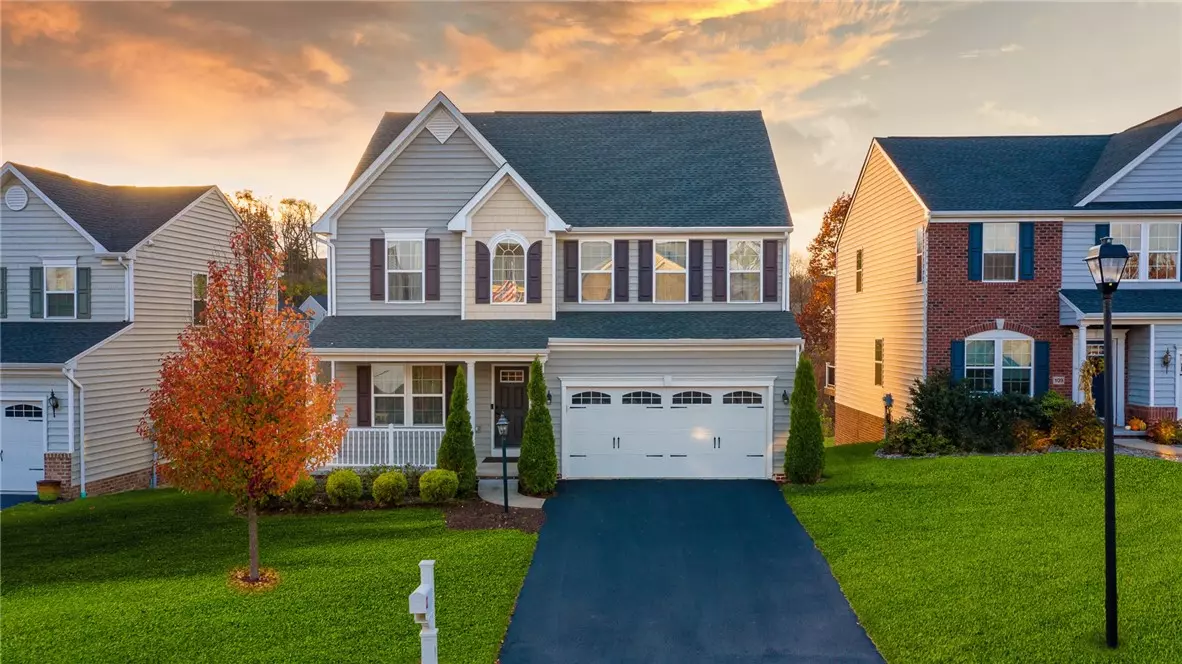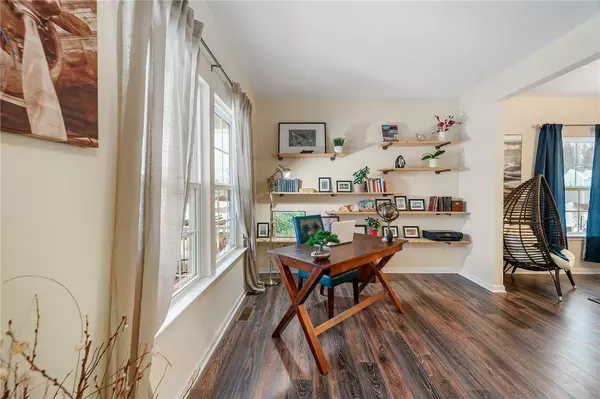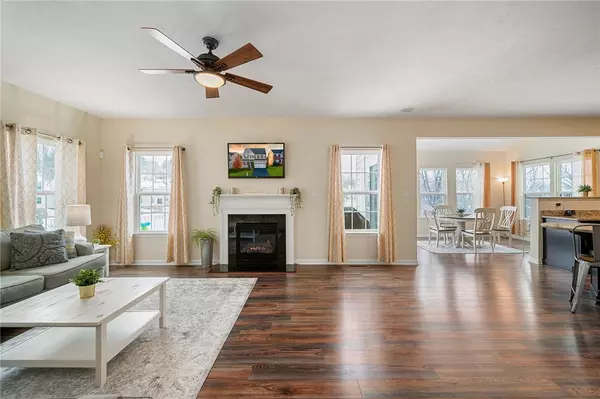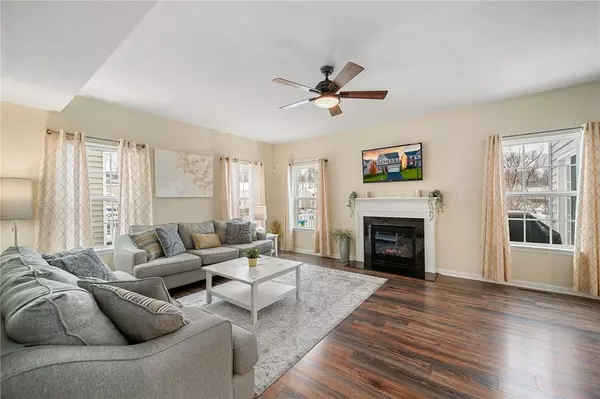$421,000
$394,999
6.6%For more information regarding the value of a property, please contact us for a free consultation.
4 Beds
3 Baths
2,732 SqFt
SOLD DATE : 03/12/2021
Key Details
Sold Price $421,000
Property Type Single Family Home
Sub Type Single Family Residence
Listing Status Sold
Purchase Type For Sale
Square Footage 2,732 sqft
Price per Sqft $154
Subdivision Long Ridge
MLS Listing ID 1482952
Sold Date 03/12/21
Style Two Story
Bedrooms 4
Full Baths 2
Half Baths 1
HOA Fees $12/mo
Originating Board WESTPENN
Year Built 2014
Annual Tax Amount $7,546
Lot Dimensions 131x56
Property Description
This stunning "Milan" model in Longridge Estates boasts over 2700 square feet not including the finished lower level game room & home gym & oversized 19x17 storage/utility room! Huge kitchen & Living Room are bathed in natural light from bonus windows & a vaulted ceiling morning room with a ton of windows showing off the grand 9 foot ceilings! With granite countertops, Tahoe cherry bordeaux cabinets, breathtaking rich hard wood flooring throughout the home, & the gleaming stainless appliances, the kitchen is the perfect chef's dream to entertain. Relax around the gas fireplace & don't forget about the built in speaker system! Dual offices in the entry provide the perfect solution for working from home while never losing living space! Entertain in the walk out finished game room & enjoy the privacy of your new low maintenance deck with stairs cascading to the level yard! The loft space upstairs is currently used as a lounge but can be transformed effortlessly into a 4th bedroom.
Location
State PA
County Allegheny-northwest
Area Kennedy Twp
Rooms
Basement Full, Walk-Out Access
Interior
Interior Features Kitchen Island, Pantry
Heating Forced Air, Gas
Cooling Central Air
Flooring Ceramic Tile, Hardwood, Carpet
Fireplaces Number 1
Fireplaces Type Gas, Wood Burning
Window Features Multi Pane,Screens
Appliance Some Electric Appliances, Convection Oven, Dishwasher, Disposal, Microwave, Refrigerator, Stove
Exterior
Garage Attached, Garage, Garage Door Opener
Community Features Public Transportation
Roof Type Asphalt
Total Parking Spaces 2
Building
Story 2
Sewer Public Sewer
Water Public
Structure Type Brick,Vinyl Siding
Schools
Elementary Schools Montour
Middle Schools Montour
High Schools Montour
School District Montour, Montour, Montour
Others
Financing Conventional
Read Less Info
Want to know what your home might be worth? Contact us for a FREE valuation!

Our team is ready to help you sell your home for the highest possible price ASAP

Bought with ALL PITTSBURGH REAL ESTATE, LLC
GET MORE INFORMATION

REALTOR® | Lic# RS219743L






