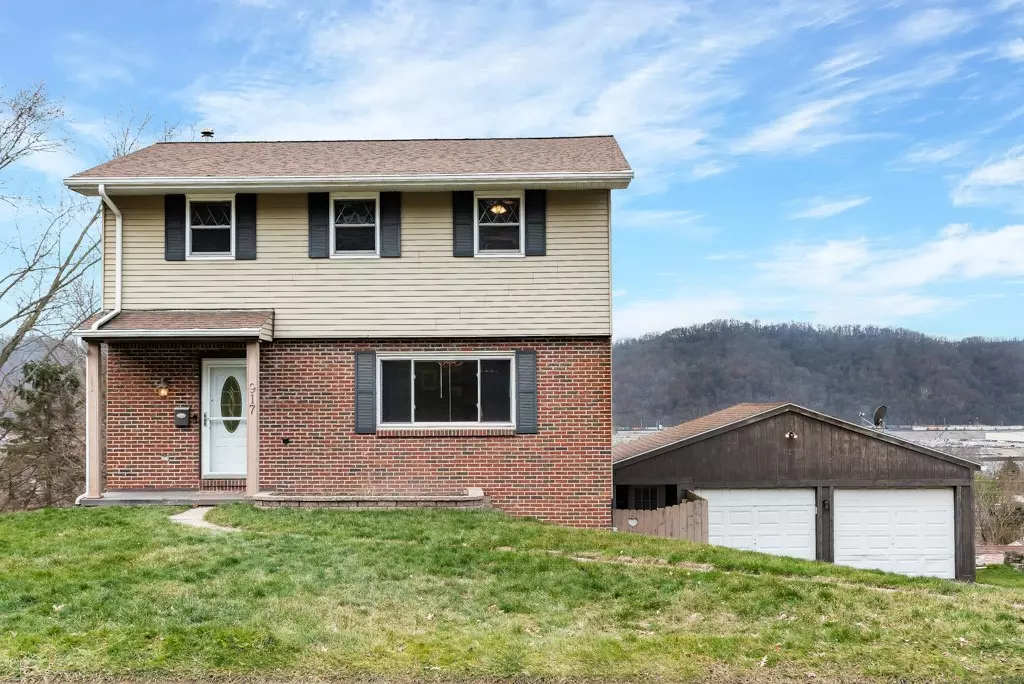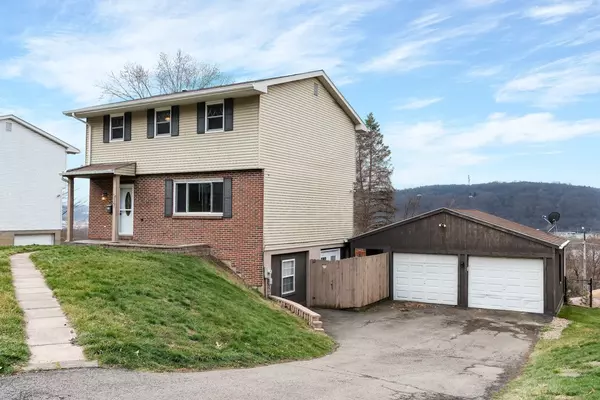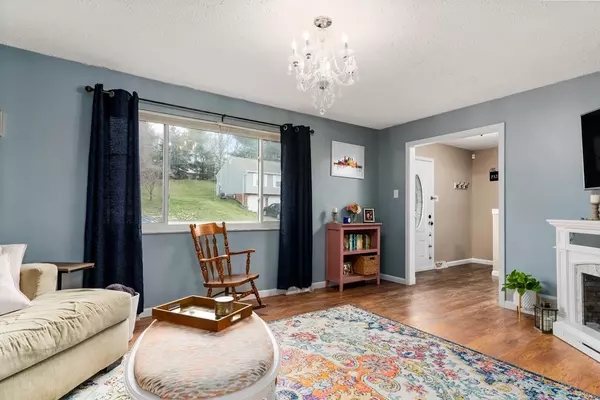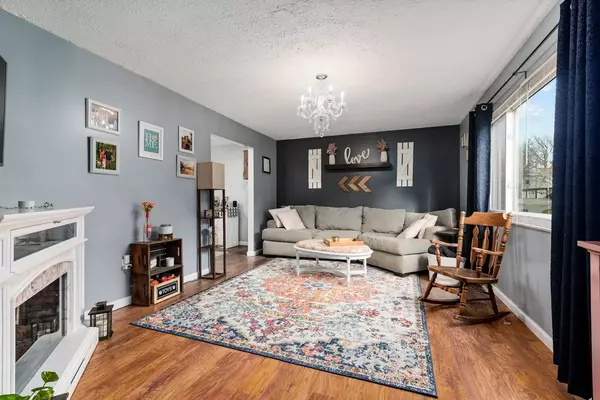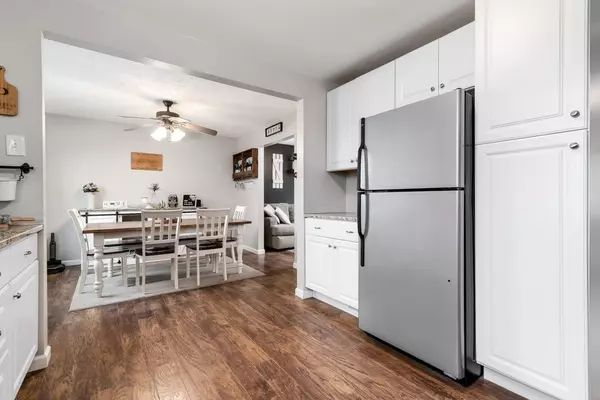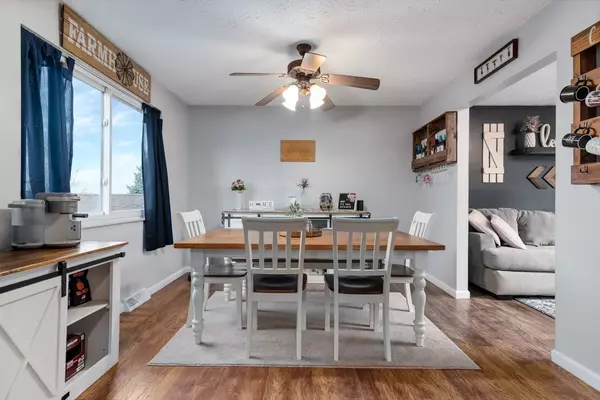$215,000
$215,000
For more information regarding the value of a property, please contact us for a free consultation.
3 Beds
3 Baths
1,736 SqFt
SOLD DATE : 03/04/2021
Key Details
Sold Price $215,000
Property Type Single Family Home
Sub Type Single Family Residence
Listing Status Sold
Purchase Type For Sale
Square Footage 1,736 sqft
Price per Sqft $123
Subdivision Virginia Heights
MLS Listing ID 1481763
Sold Date 03/04/21
Style Colonial,Two Story
Bedrooms 3
Full Baths 2
Half Baths 1
Originating Board WESTPENN
Year Built 1978
Annual Tax Amount $4,053
Lot Dimensions 70x122x70x122 m/l
Property Description
SHOWN WITH PRIDE! This tastefully decorated home offers and open floor plan and an abundance of updates. Wood look flooring throughout the main floor. The Living room radiates hospitality and charm and offers a large window for natural light. The open Kitchen and Dining room will be the gathering rooms and will host mealtime to summer parties. The abundance of granite counter tops is perfect for meal prep, cookie . baking or entertaining. There is also a coffee bar area. The Master bedroom offers double closets and a barn door to the updated master bath. There are 2 other nice size bedrooms on the second floor along with an updated full, hall bath. The HUGE lower level Game room with a bar will be the gathering area to watch Football/Hockey or the latest movie. The access door form the game room to the oversized deck is perfect for entertaining. Relax and enjoy the amazing views from the newer deck. Seller also added New outside lighting, retaining wall, Leaf Guard, 9x8 patio + more.
Location
State PA
County Beaver
Area Baden
Rooms
Basement Finished, Walk-Out Access
Interior
Heating Forced Air, Oil
Cooling Central Air
Flooring Carpet, Ceramic Tile, Vinyl
Appliance Some Electric Appliances, Dishwasher, Disposal, Microwave, Refrigerator, Stove
Exterior
Parking Features Detached, Garage
Pool None
Roof Type Asphalt
Total Parking Spaces 2
Building
Story 2
Sewer Public Sewer
Water Public
Structure Type Aluminum Siding,Brick
Schools
Elementary Schools Ambridge
Middle Schools Ambridge
High Schools Ambridge
School District Ambridge, Ambridge, Ambridge
Others
Financing Cash
Read Less Info
Want to know what your home might be worth? Contact us for a FREE valuation!

Our team is ready to help you sell your home for the highest possible price ASAP

Bought with BERKSHIRE HATHAWAY THE PREFERRED REALTY
GET MORE INFORMATION

REALTOR® | Lic# RS219743L

