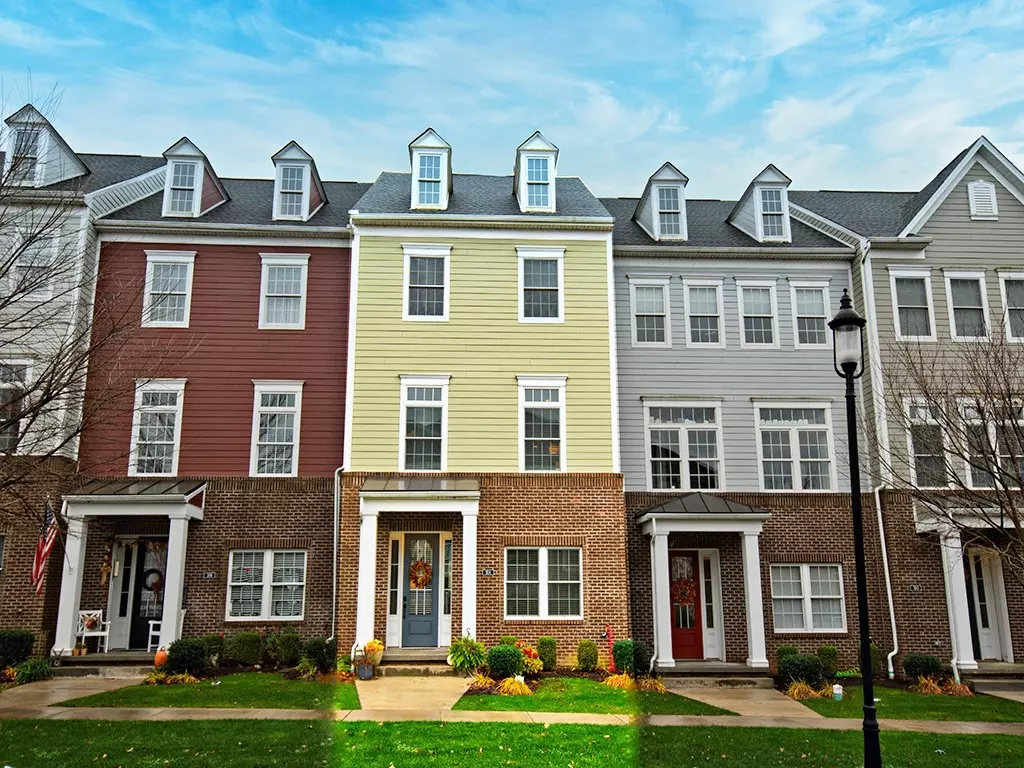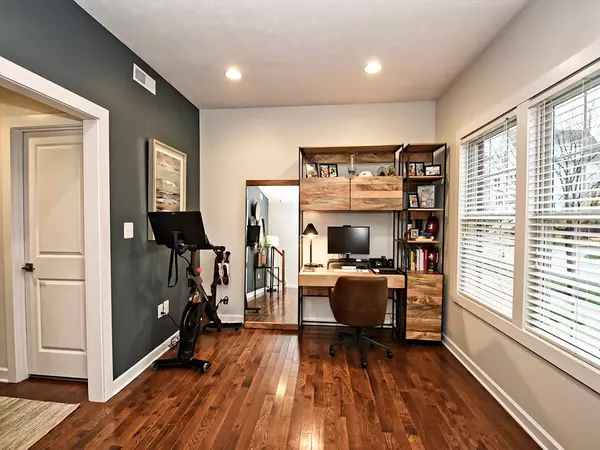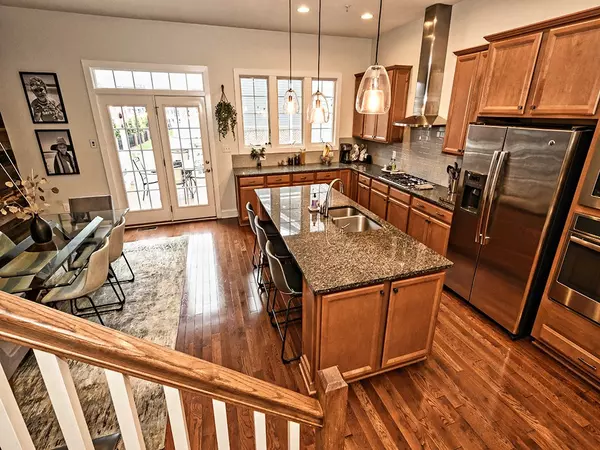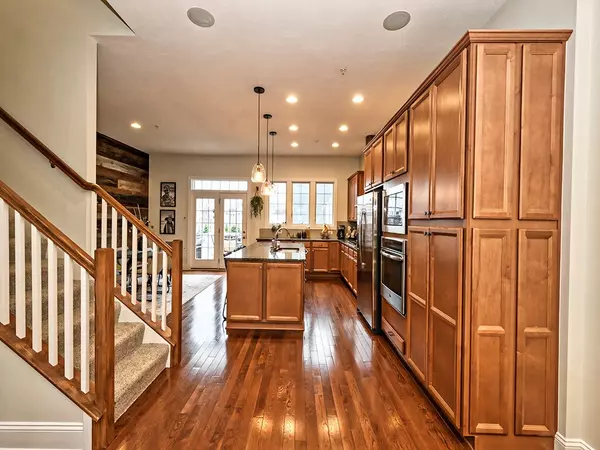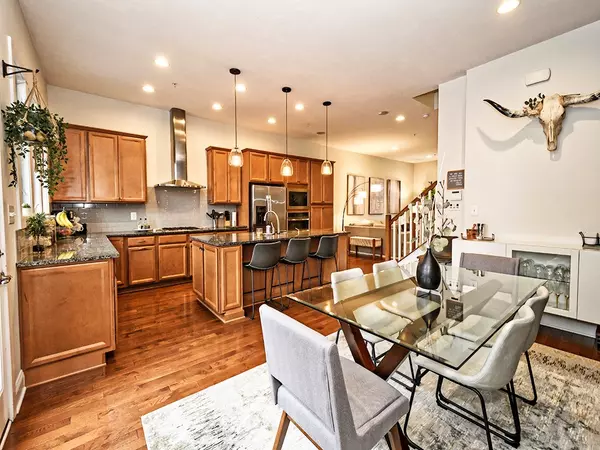$475,000
$483,500
1.8%For more information regarding the value of a property, please contact us for a free consultation.
3 Beds
4 Baths
2,475 SqFt
SOLD DATE : 01/29/2021
Key Details
Sold Price $475,000
Property Type Townhouse
Sub Type Townhouse
Listing Status Sold
Purchase Type For Sale
Square Footage 2,475 sqft
Price per Sqft $191
Subdivision Edgewater At Oakmont
MLS Listing ID 1476871
Sold Date 01/29/21
Style Row House,Three Story
Bedrooms 3
Full Baths 3
Half Baths 1
HOA Fees $135/mo
Originating Board WESTPENN
Year Built 2014
Annual Tax Amount $9,190
Lot Size 1,742 Sqft
Acres 0.04
Lot Dimensions 1760 Sq Ft
Property Description
Location Location Location! Be prepared to be in the center of it all! This lovely townhouse is situated within seconds of Oakmontâs high end restaurants, the infamous Oakmont Bakery and an abundance of shops! Take full advantage of the sidewalks and riverfront walking path! This 3 bedroom, 3.5 bath has all of the finishes and contains not 1, but 2 decks! The kitchen includes an impeccable granite central island for gatherings, and the dining room wall consists of a unique floor to ceiling rustic wood! The master bedroom includes a vaulted ceiling, while the master bathroom has been recently updated! Now onto the 4th floor entertainment...This huge 4th floor area has a full bathroom and its own deck! The townhome also consists of an indoor sprinkler system, and numerous convenient vacuum ports! Laundry is on bedroom level! Bluetooth speakers and security systems are also wired throughout the house! Stop by and become part of the Edgewater at Oakmont community and live maintenance free!
Location
State PA
County Allegheny-east
Area Oakmont
Rooms
Basement Walk-Out Access
Interior
Interior Features Central Vacuum, Window Treatments
Heating Forced Air, Gas
Cooling Electric
Flooring Carpet, Hardwood
Equipment Intercom
Window Features Window Treatments
Appliance Some Gas Appliances, Convection Oven, Dryer, Dishwasher, Disposal, Microwave, Refrigerator, Stove, Washer
Exterior
Garage Attached, Covered, Garage, Off Street, On Street, Garage Door Opener
Pool None
Community Features Public Transportation
Waterfront Description River Front
Roof Type Asphalt
Total Parking Spaces 2
Building
Story 3
Sewer Public Sewer
Water Public
Structure Type Brick,Vinyl Siding
Schools
Elementary Schools Riverview
Middle Schools Riverview
High Schools Riverview
School District Riverview, Riverview, Riverview
Others
Security Features Security System
Financing Conventional
Read Less Info
Want to know what your home might be worth? Contact us for a FREE valuation!

Our team is ready to help you sell your home for the highest possible price ASAP

Bought with HOWARD HANNA REAL ESTATE SERVICES
GET MORE INFORMATION

REALTOR® | Lic# RS219743L

