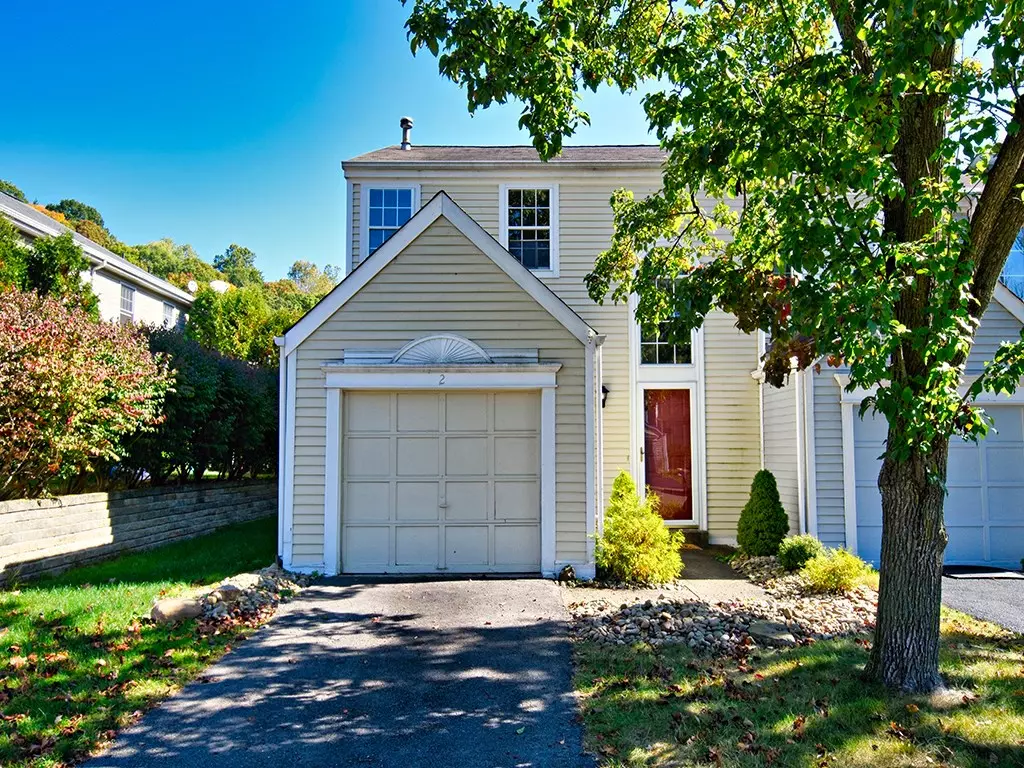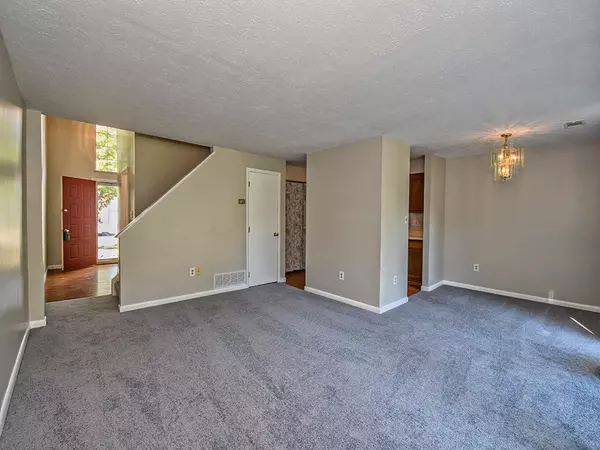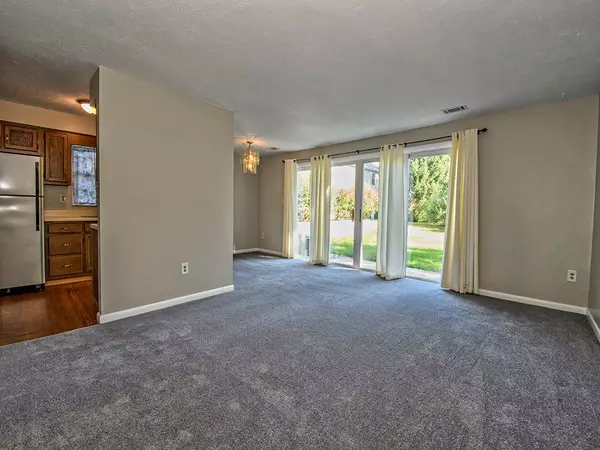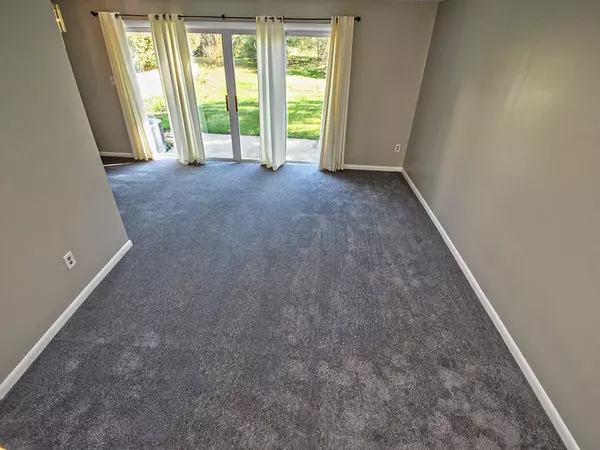$161,000
$162,900
1.2%For more information regarding the value of a property, please contact us for a free consultation.
2 Beds
2 Baths
1,288 SqFt
SOLD DATE : 12/14/2020
Key Details
Sold Price $161,000
Property Type Townhouse
Sub Type Townhouse
Listing Status Sold
Purchase Type For Sale
Square Footage 1,288 sqft
Price per Sqft $125
Subdivision Oakmont Commons
MLS Listing ID 1472489
Sold Date 12/14/20
Style Colonial,Two Story
Bedrooms 2
Full Baths 1
Half Baths 1
HOA Fees $50/mo
Originating Board WESTPENN
Year Built 1986
Annual Tax Amount $2,723
Lot Dimensions 31.105x100x31.175
Property Description
Exceptional LOCATION! Corner Home located on a Cul De Sac! Move In Ready, Two Story Townhome in Oakmont Commons boasts an open floor plan with New Flooring and Fresh Paint both in Contemporary Color Scheme. The Two Story Entry is Filled with Natural Light and boasts a generous Coat Closet. The Living Room Dining Room L-Shape plan allows for easy flow. The Wall of Windows/Sliding Door opens to a Patio and Yard. The Kitchen has Oak Cabinetry and is fitted out with Electric Stove and Refrigerator. The Adjacent Laundry Room is Fully Equipped with SidebySide Washer & Dryer, offers some additional storage space. The Spacious Master Bedroom features a large walk in closet, Make Up Vanity and direct access to the Full Bath. Good Sized Guest Bedroom and a large closet. The 2nd Floor features a "Loft Area" 13x3, ideal for your Peleton or a Computer/Desk Area for working or Studying from Home. NEW FURNACE &HW TANK. Convenient to Rt.28 & PA Turnpike, EZ commute to Shadyside, Oakland & Downtown!
Location
State PA
County Allegheny-east
Area Oakmont
Rooms
Basement Crawl Space, Interior Entry
Interior
Interior Features Window Treatments
Heating Forced Air, Gas
Cooling Central Air
Flooring Carpet
Window Features Multi Pane,Window Treatments
Appliance Some Electric Appliances, Dryer, Refrigerator, Stove, Washer
Exterior
Garage Built In, Garage Door Opener
Pool Pool
Roof Type Asphalt
Total Parking Spaces 1
Building
Story 2
Sewer Public Sewer
Water Other
Schools
Elementary Schools Riverview
Middle Schools Riverview
High Schools Riverview
School District Riverview, Riverview, Riverview
Others
Financing Conventional
Read Less Info
Want to know what your home might be worth? Contact us for a FREE valuation!

Our team is ready to help you sell your home for the highest possible price ASAP

Bought with BERKSHIRE HATHAWAY THE PREFERRED REALTY
GET MORE INFORMATION

REALTOR® | Lic# RS219743L






