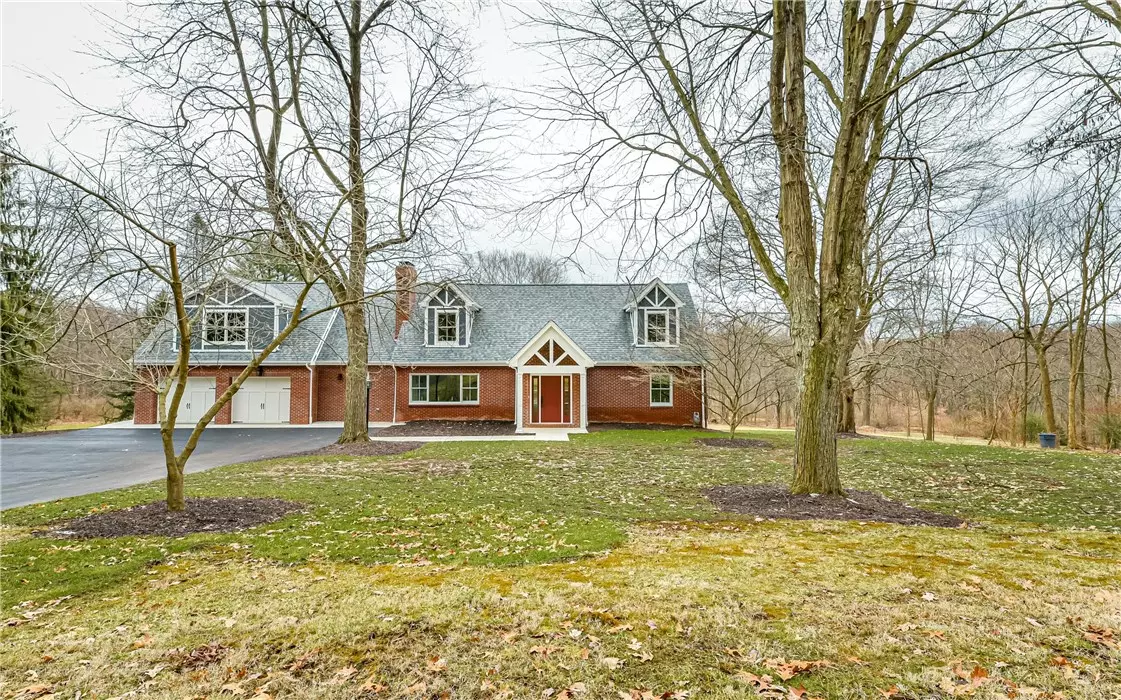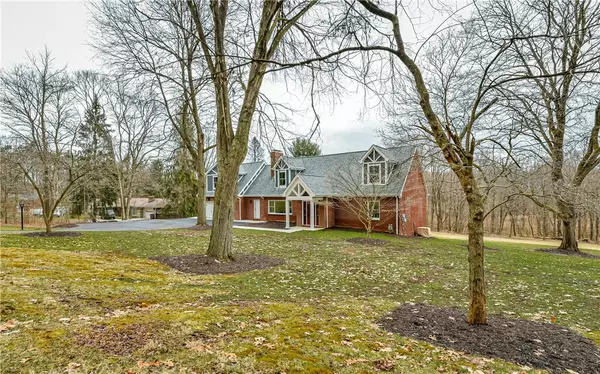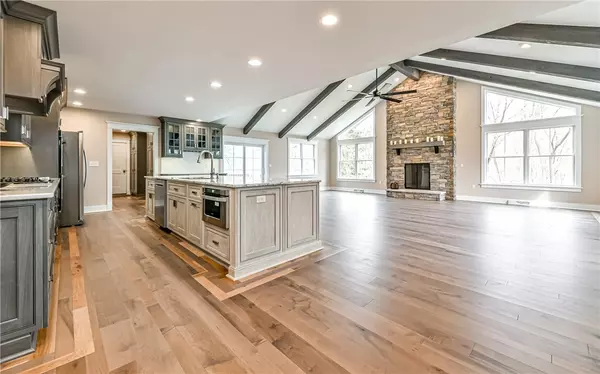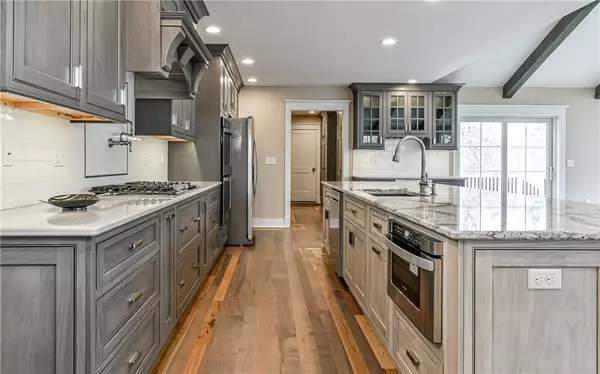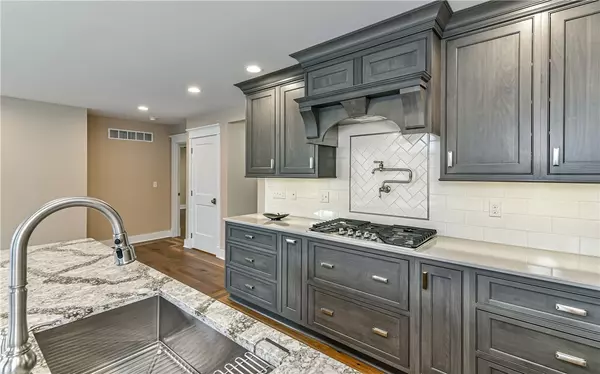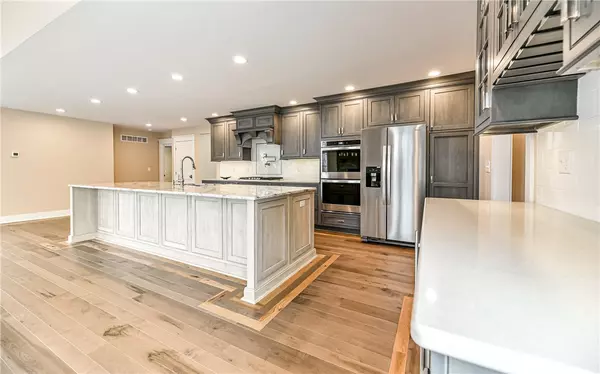$705,000
$699,000
0.9%For more information regarding the value of a property, please contact us for a free consultation.
5 Beds
4 Baths
3,200 SqFt
SOLD DATE : 11/13/2020
Key Details
Sold Price $705,000
Property Type Single Family Home
Sub Type Single Family Residence
Listing Status Sold
Purchase Type For Sale
Square Footage 3,200 sqft
Price per Sqft $220
Subdivision Bradford Park
MLS Listing ID 1439601
Sold Date 11/13/20
Style Other,Two Story
Bedrooms 5
Full Baths 3
Half Baths 1
Originating Board WESTPENN
Year Built 1955
Annual Tax Amount $4,205
Lot Size 2.830 Acres
Acres 2.83
Lot Dimensions 2.83
Property Description
Gorgeously updated Craftsman inspired home nestled on 2.83 acres of park like yard. Large finished game room plus finished wired theater room & huge storage/bonus room. Home has been completely renovated w/new plumbing, electric, roof, mechanics & interior finishes. This rustic yet refined living space features a versatile floor plan. Massive sun drenched great room w/vaulted ceiling & floor to ceiling stacked stone wood burning fireplace is open to Chef's kitchen. Soft close cabinetry, pull out shelving, 12 ft Quartz island. 5 burner gas stove w/pot filler & double ovens, walk in pantry are just a few features in the beautifully appointed kitchen. Farm to table dining room w/picture window & gas/wood fireplace. Main level laundry/mud room, large coat closet & over sized two car garage. Main level master suite w/walk in & double door closet, dual sink vanity & step in ceramic shower. Four bedrooms on 2nd level w/large unfinished bonus room over garage. This is truly a must see home!
Location
State PA
County Beaver
Area Economy
Rooms
Basement Finished, Walk-Out Access
Interior
Interior Features Kitchen Island, Pantry
Heating Forced Air, Gas
Cooling Central Air, Electric
Flooring Ceramic Tile, Hardwood
Fireplaces Number 3
Fireplaces Type Gas, Log Lighter
Window Features Multi Pane
Appliance Some Gas Appliances, Convection Oven, Cooktop, Dishwasher, Microwave, Refrigerator
Exterior
Parking Features Attached, Garage, Garage Door Opener
Pool None
Roof Type Asphalt
Total Parking Spaces 2
Building
Story 2
Sewer Public Sewer
Water Well
Structure Type Brick,Other
Schools
Elementary Schools Ambridge
Middle Schools Ambridge
High Schools Ambridge
School District Ambridge, Ambridge, Ambridge
Others
Financing Cash
Read Less Info
Want to know what your home might be worth? Contact us for a FREE valuation!

Our team is ready to help you sell your home for the highest possible price ASAP

Bought with RE/MAX HOME CENTER
GET MORE INFORMATION

REALTOR® | Lic# RS219743L

