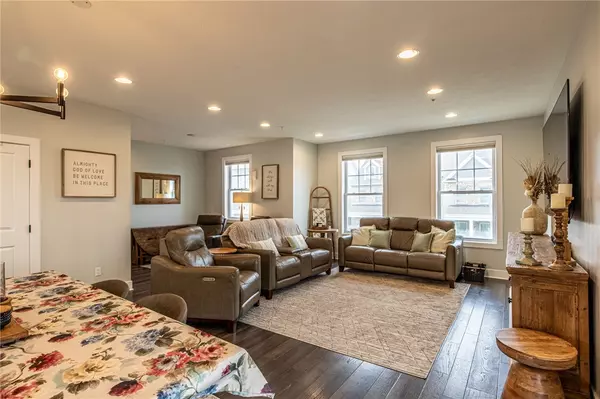$789,900
$789,900
For more information regarding the value of a property, please contact us for a free consultation.
4 Beds
4 Baths
2,472 SqFt
SOLD DATE : 09/25/2024
Key Details
Sold Price $789,900
Property Type Townhouse
Sub Type Townhouse
Listing Status Sold
Purchase Type For Sale
Square Footage 2,472 sqft
Price per Sqft $319
Subdivision The Rivers Edge Of Oakmont
MLS Listing ID 1669130
Sold Date 09/25/24
Style Colonial,Three Story
Bedrooms 4
Full Baths 3
Half Baths 1
HOA Fees $180/mo
Originating Board WESTPENN
Year Built 2019
Annual Tax Amount $9,979
Lot Size 3,942 Sqft
Acres 0.0905
Lot Dimensions 40.61x91.48x25.43x44
Property Description
Exceptional Custom designed townhome. Corner Location offers privacy along with exceptional outdoor areas including porches, decks, patio & yard! The open floor plan is designed for today's lifestyle with flexible spaces that can have multi-use functions. The magazine quality kitchen pleases those who love to cook & entertain; fully equipped with stainless steel appliances, enormous quartz island is a gathering area, pantry closet & butlers pantry with a wine/beverage fridge, sliding glass doors lead to the wrap around deck with stairs to the yard, patio & firepit area. Spacious living room & dining room areas benefit from the abundant natural light. Dramatic vaulted ceilings crown the Primary Suite featuring a luxury bathroom & walk in closet. two guest bedrooms, hall bath & fully equipped laundry complete the top floor. The Lower Level offers a bonus room that could be a 4th bedroom, work out room or den/office/family room. Elegant & Upscale! Surprises wait at every turn, don't miss!
Location
State PA
County Allegheny-east
Area Oakmont
Interior
Interior Features Wet Bar, Kitchen Island, Pantry, Window Treatments
Heating Forced Air, Gas
Cooling Central Air
Flooring Hardwood, Tile
Window Features Multi Pane,Screens,Window Treatments
Appliance Some Gas Appliances, Convection Oven, Cooktop, Dryer, Dishwasher, Disposal, Microwave, Refrigerator, Stove, Washer
Exterior
Garage Built In, Garage Door Opener
Pool Pool
Community Features Public Transportation
Roof Type Asphalt
Total Parking Spaces 2
Building
Story 3
Sewer Public Sewer
Water Public
Structure Type Brick,Frame
Schools
Elementary Schools Riverview
Middle Schools Riverview
High Schools Riverview
School District Riverview, Riverview, Riverview
Others
Financing Cash
Read Less Info
Want to know what your home might be worth? Contact us for a FREE valuation!

Our team is ready to help you sell your home for the highest possible price ASAP

Bought with BERKSHIRE HATHAWAY HOMESERVICES THE PREFERRED REAL
GET MORE INFORMATION

REALTOR® | Lic# RS219743L






