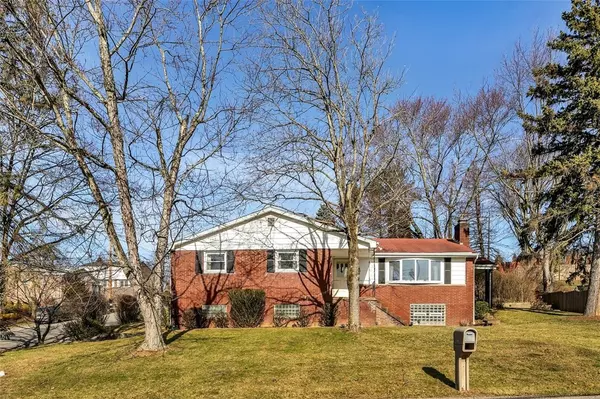$195,000
$189,900
2.7%For more information regarding the value of a property, please contact us for a free consultation.
4 Beds
3 Baths
1,646 SqFt
SOLD DATE : 04/05/2024
Key Details
Sold Price $195,000
Property Type Single Family Home
Sub Type Single Family Residence
Listing Status Sold
Purchase Type For Sale
Square Footage 1,646 sqft
Price per Sqft $118
Subdivision William Penn Highlands Plan
MLS Listing ID 1640145
Sold Date 04/05/24
Style Raised Ranch
Bedrooms 4
Full Baths 2
Half Baths 1
Originating Board WESTPENN
Year Built 1966
Annual Tax Amount $4,943
Lot Size 7,405 Sqft
Acres 0.17
Lot Dimensions 102x71
Property Description
Spacious 4 BR, 2.5 Bath Brick Ranch on Corner Lot with 2200+ SF of Finished Living Space in Desirable William Penn Highlands! Tiled Entry w/Built in Shelving & Deco/Brick Wall Opens to Huge Living Room w/Beautiful Plaster Medallion Ceiling and Bow Window. Equipped Kitchen with Whirlpool & GE Appliances Features a Built in Retro Dining Booth, Birch Cabinetry, Pantry w/Spice Rack, and Tile Floor/Backsplash. The Adjacent DiningRm has a Newer Pella Slider w/Built in Blinds that Opens to a Wonderful Covered Patio for Entertaining & Grilling. Hardwood Floors Under the Carpet on Entire Main Level! A Nice Size Hallway Bath w/Tile Floor, Linen Closet & Large Walk in Shower + 4 Spacious BR's Including the Primary w/en Suite Full Bath & Large Closet Complete the Main Level. HUGE Finished Lower Level Offers a Large Gameroom, Large FamilyRm w/Fireplace & Glass Block Windows, Den/Office Area, Spacious LaundryRm w/Washer/Dryer, Large 1/2 Bath + Huge 2 Door, 2 Car Garage w/Built in Shelves & Storage!
Location
State PA
County Allegheny-east
Area Penn Hills
Rooms
Basement Finished, Interior Entry
Interior
Interior Features Central Vacuum, Pantry, Window Treatments
Heating Forced Air, Gas
Cooling Central Air, Electric
Flooring Hardwood, Vinyl, Carpet
Fireplaces Number 1
Fireplaces Type Family/Living/Great Room, Wood Burning
Window Features Multi Pane,Screens,Window Treatments
Appliance Some Gas Appliances, Dryer, Dishwasher, Microwave, Refrigerator, Stove, Washer
Exterior
Parking Features Built In, Garage Door Opener
Pool None
Roof Type Asphalt
Total Parking Spaces 2
Building
Sewer Public Sewer
Water Public
Structure Type Brick
Schools
Elementary Schools Penn Hills
Middle Schools Penn Hills
High Schools Penn Hills
School District Penn Hills, Penn Hills, Penn Hills
Others
Financing Conventional
Read Less Info
Want to know what your home might be worth? Contact us for a FREE valuation!

Our team is ready to help you sell your home for the highest possible price ASAP

Bought with REALTY ONE GROUP HORIZON
GET MORE INFORMATION

REALTOR® | Lic# RS219743L






