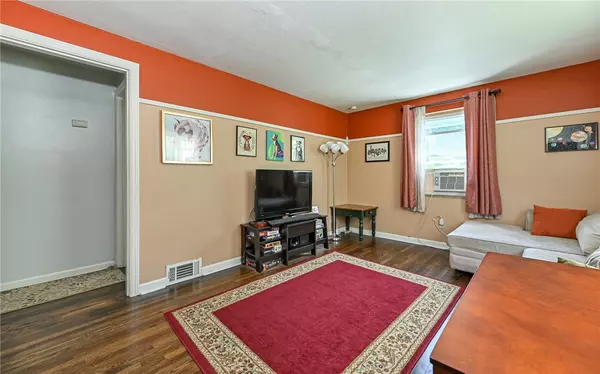$162,000
$165,000
1.8%For more information regarding the value of a property, please contact us for a free consultation.
3 Beds
2 Baths
1,433 SqFt
SOLD DATE : 11/07/2022
Key Details
Sold Price $162,000
Property Type Single Family Home
Sub Type Single Family Residence
Listing Status Sold
Purchase Type For Sale
Square Footage 1,433 sqft
Price per Sqft $113
MLS Listing ID 1575610
Sold Date 11/07/22
Style Cape Cod
Bedrooms 3
Full Baths 2
Originating Board WESTPENN
Year Built 1949
Annual Tax Amount $2,472
Lot Size 10,890 Sqft
Acres 0.25
Lot Dimensions 58x202x55x199
Property Description
Spacious brick home with refinished gleaming hardwood flooring on both main & 2nd level including staircase. Updated kitchen features newer cabinets, stainless steel appliances including gas stove, over the range microwave, disposal, dishwasher, refrigerator with ice & water dispenser, ceramic tile backsplash & large center island with stool seating & ceramic tile flooring. Easy access from kitchen to huge four season sunroom/family room with plenty of room for entertaining. Master bedroom is conveniently located on main level. Updated full bathroom on main level with ceramic tile shower walls and flooring. Two bedrooms on second level with overhead lighting and hardwood flooring. Large finished game room with updated full bathroom including step in shower. Large laundry/mechanical room with plenty of space for storage & utility sink. Garage & long driveway offers plenty of off street parking. Level back yard is perfect area for entertaining. Don't miss out on this great home.
Location
State PA
County Allegheny-east
Area Verona
Rooms
Basement Finished, Interior Entry
Interior
Interior Features Kitchen Island
Heating Forced Air, Gas
Flooring Ceramic Tile, Hardwood
Appliance Some Gas Appliances, Dryer, Dishwasher, Disposal, Microwave, Refrigerator, Stove, Washer
Exterior
Parking Features Built In, Garage Door Opener
Roof Type Asphalt
Total Parking Spaces 1
Building
Sewer Public Sewer
Water Public
Structure Type Brick
Schools
Elementary Schools Penn Hills
Middle Schools Penn Hills
High Schools Penn Hills
School District Penn Hills, Penn Hills, Penn Hills
Others
Financing FHA
Read Less Info
Want to know what your home might be worth? Contact us for a FREE valuation!

Our team is ready to help you sell your home for the highest possible price ASAP

Bought with EXP REALTY LLC
GET MORE INFORMATION

REALTOR® | Lic# RS219743L






